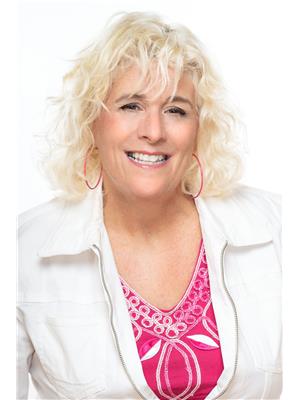31 Blossom Cres, Toronto
31 Blossom Cres, Toronto
×

40 Photos






- Bedrooms: 4
- Bathrooms: 2
- MLS®: w8231998
- Type: Residential
- Added: 16 days ago
Property Details
Spacious sun filled semi nestled in a quiet curve with 3 separate entrances featuring an Extra Large Pie Shape lot. Hardwood floors in Liv/Din Rm & all 3 bedrooms. Enjoy family meals in the bright sunny eat in kitchen with plenty of cupboards. Balcony space for relaxing outside. Plenty of room in the basement for family members with it's own kitchen & living space. Walk out to Bonus Sunroom with new vinyl plank flooring then walk out to your backyard with fruit trees & grape vines.. Main floor windows all replaced. Many rooms freshly painted. Close to 400, 401 & 407, York U & soon to be ready LRT - route in attachments (id:1945)
Best Mortgage Rates
Property Information
- Cooling: Central air conditioning
- Heating: Forced air, Natural gas
- Stories: 1
- Basement: Finished, Separate entrance, Walk out, N/A
- Photos Count: 40
- Parking Total: 4
- Bedrooms Total: 4
- Structure Type: House
- Common Interest: Freehold
- Parking Features: Garage
- Tax Annual Amount: 3264.75
- Exterior Features: Brick
- Lot Size Dimensions: 22.07 x 140.33 FT ; Pie Shaped
- Architectural Style: Raised bungalow
Room Dimensions
 |
This listing content provided by REALTOR.ca has
been licensed by REALTOR® members of The Canadian Real Estate Association |
|---|
Nearby Places
Similar Houses Stat in Toronto
31 Blossom Cres mortgage payment






