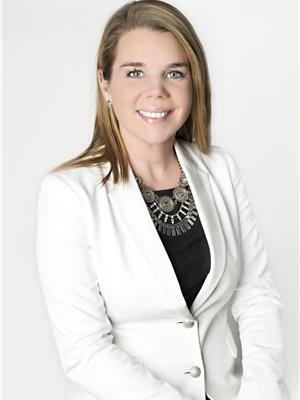1284 Guelph Line Unit 419, Burlington
1284 Guelph Line Unit 419, Burlington
×

35 Photos






- Bedrooms: 1
- Bathrooms: 1
- Living area: 647 square feet
- MLS®: h4189597
- Type: Apartment
- Added: 32 days ago
Property Details
Welcome to Unit #419 at the Mod'rn Condominium, complete with one privately owned parking space, locker and in-suite laundry. Don't miss the shared roof-top patio with picturesque views, casual seating with outdoor fireplaces, outdoor dining and bbq, as well as the party room for hosting larger gatherings! Located in the heart of Burlington's Mountainside neighbourhood, this top-level, corner unit offers loads of natural light and treetop views. This boutique-like, clean and contemporary building welcomes you with a modern foyer, elevator and underground parking for owner and visitors, while located conveniently near walking trails, amenities, GO, QEW, 407 and 403 Highway for commuters. Tucked away at the end of the hallway, Unit #419 offers seclusion and privacy. A practical layout awaits with open sight-lines across all main living spaces. Enjoy the modern kitchen complete with eat-in breakfast island, prep space and stainless steel appliances. Need a breath of fresh air? Step outside on your own private balcony for morning coffee. An open media space lends well to work-from-home office nook, yoga mat/exercise zone or extended dining area. With a 4 piece bath and separate bedroom with floor-to-ceiling windows and closet, this airy unit feels expansive, while offering low maintenance living. Just turn the key and go! Centrally located in North Burlington, you won't want to miss this unit, tucked away on the top level of this meticulously cared for building! RSA. (id:1945)
Best Mortgage Rates
Property Information
- Sewer: Municipal sewage system
- Cooling: Central air conditioning
- Heating: Forced air, Natural gas
- Stories: 1
- Tax Year: 2023
- Basement: None
- Year Built: 2015
- Appliances: Washer, Refrigerator, Intercom, Dishwasher, Stove, Dryer, Microwave
- Directions: URBAN
- Living Area: 647
- Lot Features: Ravine, Partially cleared, Balcony, No Driveway
- Photos Count: 35
- Water Source: Municipal water
- Parking Total: 1
- Bedrooms Total: 1
- Structure Type: Apartment
- Association Fee: 552.28
- Common Interest: Condo/Strata
- Parking Features: Underground
- Tax Annual Amount: 2334.51
- Building Features: Party Room
- Exterior Features: Brick, Other
- Building Area Total: 647
- Community Features: Quiet Area, Community Centre
- Foundation Details: Poured Concrete
- Lot Size Dimensions: 0 x 0
- Zoning Description: RL5-216
Features
- Other: Balcony: Terrace, Inclusions: Fridge, stove, dishwasher, microwave, stackable washer/dryer, all light fixtures, Foundation: Poured Concrete, Laundry Access: In-Suite
- Cooling: AC Type: Central Air
- Heating: Gas, Forced Air
- Lot Features: Urban
- Extra Features: Amenities: Party Room, Roof Top Deck/Garden, Visitor Parking, Area Features: Library, Part Cleared, Place of Worship, Public Transit, Quiet Area, Ravine, Rec./Commun.Centre, Schools
- Interior Features: Intercom, Party Room, Kitchens: 1, 1 above grade, 1 4-Piece Bathroom
- Sewer/Water Systems: Sewers: Sewer
Room Dimensions
 |
This listing content provided by REALTOR.ca has
been licensed by REALTOR® members of The Canadian Real Estate Association |
|---|
Nearby Places
Similar Condos Stat in Burlington
1284 Guelph Line Unit 419 mortgage payment






