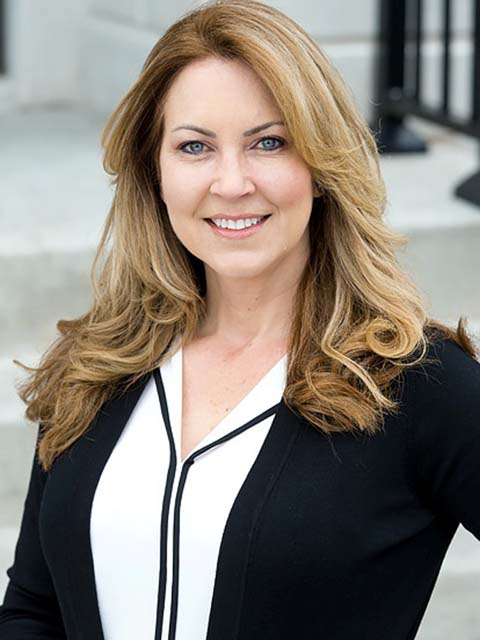17 Preservation Pl, Whitby
17 Preservation Pl, Whitby
×

39 Photos






- Bedrooms: 4
- Bathrooms: 4
- MLS®: e8268454
- Type: Residential
- Added: 9 days ago
Property Details
Indulge in luxury living in this exquisite Williamsburg bungaloft. This Delta Rae Home exudes sophistication and warmth. The open-concept layout integrates the kitchen, dining, and living spaces, fostering an atmosphere of connectivity and effortless entertaining. Vaulted ceilings and 2-storey windows usher in an abundance of natural light. The gourmet kitchen serves as the heart of the home, stainless steel appliances, two ovens, custom cabinetry, and premium finishes. A spacious island and gleaming granite countertops provide ample space for meal preparation and casual dining. Retreat to the primary bedroom sanctuary with ensuite and walk-in closet. Upstairs, discover a versatile hidden room adaptable to your lifestyle and two more large bedrooms. Your private outdoor oasis is complete with a waterfall, koi pond, expansive patio, loggia, and lush landscaping. Your luxury living extends into the finished basement: family room, built-in bar, fourth bedroom, office and gym adding another layer of comfort and functionality to your home.
Best Mortgage Rates
Property Information
- Cooling: Central air conditioning
- Heating: Forced air, Natural gas
- List AOR: Central Lakes
- Stories: 1
- Tax Year: 2023
- Basement: Finished, Full
- Utilities: Sewer, Natural Gas, Electricity, Cable
- Photos Count: 39
- Parking Total: 4
- Bedrooms Total: 4
- Structure Type: House
- Common Interest: Freehold
- Parking Features: Attached Garage
- Tax Annual Amount: 11898.39
- Exterior Features: Brick, Stone
- Lot Size Dimensions: 68.9 x 131.23 FT
- Extras: All kitchen applicances, washer/dryer, all ELF, bar fridge/microwave (id:1945)
Room Dimensions
 |
This listing content provided by REALTOR.ca has
been licensed by REALTOR® members of The Canadian Real Estate Association |
|---|
Nearby Places
Similar Houses Stat in Whitby
17 Preservation Pl mortgage payment






