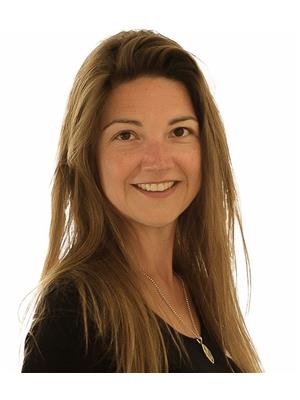124 Aspen Way, The Blue Mountains
124 Aspen Way, The Blue Mountains
×

50 Photos






- Bedrooms: 6
- Bathrooms: 6
- Living area: 4605 sqft
- MLS®: 40567778
- Type: Residential
- Added: 25 days ago
Property Details
Perfectly situated in the renowned Nipissing Ridge community, this private 5+1 bedroom 6 bathroom home offers unparalleled luxury. Find yourself surrounded by beautiful views of Craigleith and Alpine Ski Club with direct access to hiking trails. It's an ideal property for a ski chalet/summer cottage or full-time family residence that could be purchased fully furnished and equipped. Experience total relaxation on long summer nights in your oasis-like backyard complete with hot tub. The interior boasts an exquisite fully renovated chef's kitchen with top tier appliances from wall to wall and a walk-in pantry that is perfect for any culinary enthusiast. In each room every detail has been carefully attended to, be it the built-in wine bar in the dining room, floor to ceiling wood burning fireplace in the living room, or intimate family room with built-ins and a gas fireplace. The main floor primary bedroom, with fireplace, has an ensuite spa-like bathroom and a walk-in closet - giving you all the amenities needed for seamless living. Upstairs is perfectly configured for children or guests; each room offers a private ensuite bath as well as an office which can double up as another small bedroom. On the lower level there is an additional bedroom with 4 piece bath and sauna, bonus room and lower level family room. With an attached 2 car garage with direct access to the basement ski room and main floor mudroom with pet bath, there is nothing that has been overlooked. Beautifully landscaped with a wrap-around deck. Come and experience first-hand why expectations will feel exceeded at this truly unique residential offering. (id:1945)
Best Mortgage Rates
Property Information
- Sewer: Municipal sewage system
- Cooling: Central air conditioning
- Heating: Forced air, Natural gas
- List AOR: The Lakelands
- Stories: 2
- Basement: Finished, Full
- Year Built: 1994
- Directions: Highway 26 to Grey Road 19 (Craigleith) to Sleepy Hollow Road to Aspen Way
- Living Area: 4605
- Lot Features: Skylight, Automatic Garage Door Opener
- Photos Count: 50
- Water Source: Municipal water
- Parking Total: 8
- Bedrooms Total: 6
- Structure Type: House
- Common Interest: Freehold
- Fireplaces Total: 1
- Parking Features: Attached Garage
- Subdivision Name: Blue Mountains
- Tax Annual Amount: 9483.2
- Bathrooms Partial: 1
- Exterior Features: Wood, Stone
- Fireplace Features: Wood, Other - See remarks
- Zoning Description: R1-1
- Architectural Style: 2 Level
- Construction Materials: Wood frame
Room Dimensions
 |
This listing content provided by REALTOR.ca has
been licensed by REALTOR® members of The Canadian Real Estate Association |
|---|
Nearby Places
Similar Houses Stat in The Blue Mountains
124 Aspen Way mortgage payment






