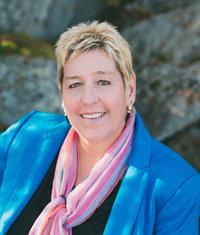1125 Miraloma Dr, Qualicum Beach
1125 Miraloma Dr, Qualicum Beach
×

50 Photos






- Bedrooms: 3
- Bathrooms: 2
- Living area: 2246 square feet
- MLS®: 957469
- Type: Residential
- Added: 25 days ago
Property Details
Just in time for summer! This Chartwest custom-built Windward home sits on a private, fully fenced & landscaped ¼ acre lot w/many fruit trees, a greenhouse, 2 sheds, a water feature, sprinkler system & RV parking. The 1800 sq ft home boasts 3 beds, 2 baths, gas fireplace & 9’ ceilings w/2 skylights all on one level. Enjoy large picture windows that look out onto a gazebo covered patio that is great for entertaining w/sunny exposure front, back & side most of the day. The kitchen has lots of cabinets & a large island for all your cooking needs. The 4’ crawl space is a great space for storage & there is forced air gas heating & hot water plus a built-in vac. Bonus? The roof is only a few years old. Chartwest has underground utilities with wide streets & is just a short drive to all amenities including shopping, golf courses, recreation, restaurants & some of the best beaches on the island. So bring your family, friends & pets to this great home that is ready for your personal touches. (id:1945)
Best Mortgage Rates
Property Information
- Tax Lot: 28
- Zoning: Residential
- Cooling: None
- Heating: Forced air, Natural gas
- Year Built: 1994
- Living Area: 2246
- Lot Features: Central location, Curb & gutter, Southern exposure, Other, Marine Oriented
- Photos Count: 50
- Lot Size Units: square feet
- Parcel Number: 018-454-011
- Parking Total: 5
- Bedrooms Total: 3
- Structure Type: House
- Common Interest: Freehold
- Fireplaces Total: 1
- Subdivision Name: Chartwell
- Tax Annual Amount: 4685
- Lot Size Dimensions: 10890
- Above Grade Finished Area: 1824
- Above Grade Finished Area Units: square feet
Features
- Roof: Asphalt Shingle
- Other: Other Equipment: Central Vacuum, Electric Garage Door Opener, Other Structures: Gazebo, Greenhouse, Storage Shed, Accessibility Features: Accessible Entrance, No Step Entrance, Construction Materials: Brick, Stone, Stucco, Direction Faces: South, Restrictions: Building Scheme, Laundry Features: In House, Parking Features : Attached, Garage Double, RV Access/Parking, Parking Total : 5
- Heating: Forced Air, Natural Gas
- Appliances: Dishwasher, F/S/W/D, Freezer, Jetted Tub, Range Hood
- Lot Features: Entry Location: Ground Level, Property Access: Road: Paved, Central Location, Curb & Gutter, Easy Access, Family-Oriented Neighbourhood, Irrigation Sprinkler(s), Landscaped, Marina Nearby, Near Golf Course, Quiet Area, Recreation Nearby, Serviced, Shopping Nearby, Southern Exposure
- Extra Features: Building Features: Transit Nearby, Window Features: Blinds, Screens, Skylight(s), Vinyl Frames, Window Coverings, Utilities: Cable To Lot, Electricity To Lot, Natural Gas To Lot, Phone To Lot, Underground Utilities
- Interior Features: Dining Room, Dining/Living Combo, Eating Area, Jetted Tub, Storage, Flooring: Mixed, Fireplaces: 1, Fireplace Features: Gas
- Sewer/Water Systems: Sewer: Sewer Connected, Water: Municipal
Room Dimensions
 |
This listing content provided by REALTOR.ca has
been licensed by REALTOR® members of The Canadian Real Estate Association |
|---|
Nearby Places
Similar Houses Stat in Qualicum Beach
1125 Miraloma Dr mortgage payment






