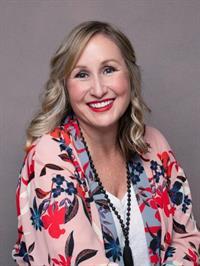592 Viking Way, Parksville
592 Viking Way, Parksville
×

73 Photos






- Bedrooms: 3
- Bathrooms: 2
- Living area: 1535.81 square feet
- MLS®: 953315
- Type: Residential
- Added: 75 days ago
Property Details
This home is merely a single block from the beach! You'll be so close that you can hear the waves crashing and experience the soothing ocean breeze wafting through your hassle-free, well-maintained yard. Complete with a bubbling hot tub, it's perfect for enjoying under a starry sky! This beautiful executive three bedroom and 2 bathroom open concept rancher has had numerous updates, including paint throughout, lighting inside and out, plenty of plumbing with faucets, fixtures and fittings, newer engineered hardwood flooring, a 3-year-old gas hot water tank, fencing and so much more, too much to list! Please just ask us or your realtor for all the details! Light and bright, the prestigious Columbia Beach location is one to be proud of on a street of well-cared-for and manicured homes; all that is left for you to do is move in and start putting up your holiday decor. It is just a short drive to both Parksville and Qualicum; call today for your private viewing! (id:1945)
Best Mortgage Rates
Property Information
- Tax Lot: 13
- Zoning: Residential
- Cooling: See Remarks
- Heating: Heat Pump, Natural gas
- Year Built: 2005
- Living Area: 1535.81
- Lot Features: Other
- Photos Count: 73
- Lot Size Units: square feet
- Parcel Number: 025-808-273
- Parking Total: 4
- Bedrooms Total: 3
- Structure Type: House
- Common Interest: Freehold
- Fireplaces Total: 1
- Tax Annual Amount: 3868.57
- Lot Size Dimensions: 6534
- Zoning Description: RS1.1
- Above Grade Finished Area: 1535.81
- Above Grade Finished Area Units: square feet
Features
- Other: Other Equipment: Central Vacuum, Construction Materials: Frame Wood, Insulation: Ceiling, Insulation: Walls, Vinyl Siding, Direction Faces: Southwest, Laundry Features: In House, Parking Features : Carport Double, Driveway, Garage, Parking Total : 4
- Heating: Heat Pump, Natural Gas
- Lot Features: Driveway, Entry Location: Ground Level, Property Access: Road: Paved, Landscaped
- Interior Features: Flooring: Mixed, Fireplaces: 1, Fireplace Features: Gas
- Sewer/Water Systems: Sewer: Sewer Connected, Water: Regional/Improvement District
Room Dimensions
 |
This listing content provided by REALTOR.ca has
been licensed by REALTOR® members of The Canadian Real Estate Association |
|---|
Nearby Places
Similar Houses Stat in Parksville
592 Viking Way mortgage payment






