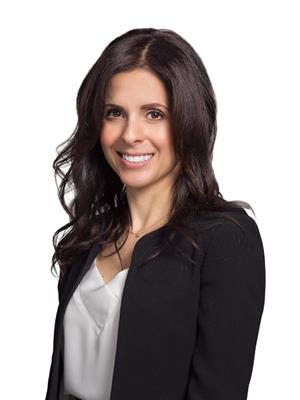49 Catherine Dr, Barrie
49 Catherine Dr, Barrie
×

29 Photos






- Bedrooms: 3
- Bathrooms: 3
- MLS®: s8308920
- Type: Residential
- Added: 2 days ago
Property Details
Step Into This Exquisite Detached Home Where Modern Elegance Meets Comfort. Recently Renovated, This Residence Impresses With Its Sleek, Contemporary Kitchen, Bathrooms, And Flooring. The Chef's Kitchen Is A Culinary Dream With Its Expansive Center Island And Spacious Walk-In Pantry, Perfectly Complemented By Top-Of-The-Line Stainless Steel Appliances: LG ThinQ Fridge With InstaView Door, Built-In Microwave, Wall Oven, And Stove Top. The Bright Breakfast Area, Offers Serene Views Of The Lush Backyard. Experience The Convenience Of LG ThinQ Front Load Washer And Dryer In The Upstairs Laundry. Conveniently Located Near Hwy 400, Costco And Nearby Shops. Welcome To Your Sanctuary Of Style And Sophistication.
Best Mortgage Rates
Property Information
- Cooling: Central air conditioning
- Heating: Forced air, Natural gas
- List AOR: Toronto
- Stories: 2
- Basement: Unfinished, N/A
- Photos Count: 29
- Parking Total: 4
- Bedrooms Total: 3
- Structure Type: House
- Common Interest: Freehold
- Parking Features: Attached Garage
- Tax Annual Amount: 4571
- Exterior Features: Brick
- Lot Size Dimensions: 32.81 x 109.91 FT
- Extras: All SS Appliances Included:LG ThinQ Fridge,Stove Top,Kitchen Aid Built-In Microwave/Wall Oven,Dishwasher,Washer/Dryer LG ThinQ. CAC, All Exterior Light Fixtures, Window Coverings, Garage Door Opener(AsIS),Garden Shed, Furance/AC(2020) (id:1945)
Room Dimensions
 |
This listing content provided by REALTOR.ca has
been licensed by REALTOR® members of The Canadian Real Estate Association |
|---|
Nearby Places
Similar Houses Stat in Barrie
49 Catherine Dr mortgage payment






