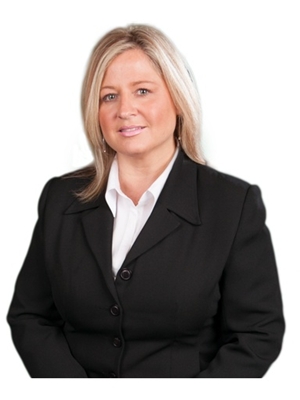112 John Street, Barrie
112 John Street, Barrie
×

30 Photos






- Bedrooms: 3
- Bathrooms: 2
- Living area: 1385 sqft
- MLS®: 40555549
- Type: Residential
- Added: 36 days ago
Property Details
Welcome to this charming bungalow, a true gem in the heart of the Lakeshore neighborhood! Within a short walk or drive to the Lake and the downtown waterfront boardwalk. Conveniently located to shopping, and local schools this property has a high walk-score rating. This immaculate home boasts an addition completed in the last few years, three spacious bedrooms, and two full bathrooms, providing ample space for comfortable living and relaxation. Also perfectly poised as an investment property capable of generating excellent rental income with plenty of parking and living space. Step inside and be captivated by the thoughtfully recently upgraded (2023) interior that exudes modern elegance and warmth. The family room, adorned with a stunning cathedral ceiling, creates an open and inviting atmosphere that is perfect for gatherings with loved ones or enjoying peaceful moments of solitude. The gourmet kitchen is a chef's dream come true, featuring top-of-the-line appliances, sleek countertops, and an abundance of storage space. Prepare delicious meals and create lasting memories with friends and family in this inviting culinary haven. The primary bedroom offers a tranquil retreat, complete with a semi-ensuite bathroom, allowing you to unwind after a long day. The additional bedrooms are versatile and can serve as cozy guest rooms, home offices, or playrooms – the possibilities are endless! Outside, you'll find a fenced yard, a shed, and parking for 6 cars. Thousands have been spent on recent upgrades, with a prior addition in 2015 adding to the charm and functionality of this home. This spacious property is ideal for all lifestyles or any savvy investor. Conveniently located near Lake Simcoe, schools, parks, shopping centers, and major transit routes, this bungalow offers the perfect balance of privacy and accessibility to essential amenities. (id:1945)
Best Mortgage Rates
Property Information
- Sewer: Municipal sewage system
- Cooling: Central air conditioning
- Heating: Forced air, Natural gas
- Stories: 1
- Basement: Unfinished, Partial
- Utilities: Natural Gas, Electricity, Cable, Telephone
- Appliances: Washer, Refrigerator, Dishwasher, Stove, Dryer, Hood Fan
- Directions: ANNE ST TO JOHN ST
- Living Area: 1385
- Lot Features: Southern exposure, Paved driveway
- Photos Count: 30
- Water Source: Municipal water
- Lot Size Units: acres
- Parking Total: 6
- Bedrooms Total: 3
- Structure Type: House
- Common Interest: Freehold
- Subdivision Name: BA06 - Lakeshore
- Tax Annual Amount: 3537.82
- Exterior Features: Stone, Vinyl siding
- Foundation Details: Block
- Lot Size Dimensions: 0.106
- Zoning Description: RM2
- Architectural Style: Bungalow
Room Dimensions
 |
This listing content provided by REALTOR.ca has
been licensed by REALTOR® members of The Canadian Real Estate Association |
|---|
Nearby Places
Similar Houses Stat in Barrie
112 John Street mortgage payment






