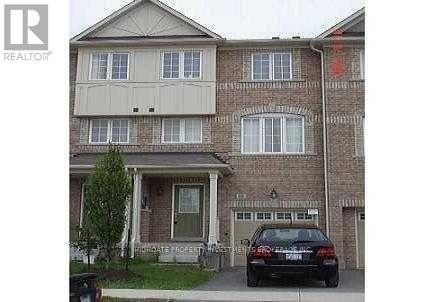29 A Dundonald St, Toronto
29 A Dundonald St, Toronto
×

37 Photos






- Bedrooms: 3
- Bathrooms: 3
- MLS®: c8211704
- Type: Townhouse
- Added: 24 days ago
Property Details
Stylish in the City! 3 bedroom, 2 1/2 bathroom condo townhome, with stunning designer main floor renovation, provides urban convenience on a quiet tree lined street. Featured in Style at Home magazine, the custom designer kitchen boasts premium built-in appliances and stunning quartzite countertops. Just under 2000 square feet of living space including open concept main floor living and dining area with walkout to private courtyard terrace & large lower-level family room. The generously sized full floor primary suite includes a spa-like 5-piece bath, built-ins and balcony. Direct access to 1 car parking and amenities at 19 Dundonald St. through the basement. Steps to subway, restaurants, shops and more. Sophistication and convenience! (id:1945)
Best Mortgage Rates
Property Information
- Cooling: Central air conditioning
- Heating: Heat Pump, Electric
- List AOR: Toronto
- Basement: Finished, Separate entrance, N/A
- Photos Count: 37
- Parking Total: 1
- Bedrooms Total: 3
- Structure Type: Row / Townhouse
- Association Fee: 1634.26
- Common Interest: Condo/Strata
- Association Name: Gpm Property Management Inc.
- Parking Features: Visitor Parking
- Tax Annual Amount: 6682.73
- Building Features: Exercise Centre, Party Room, Visitor Parking
- Exterior Features: Brick
Features
- Other: Family Room, Kitchen, Fireplace, Laundry: On Lower Level, Building Insurance Included, Northern Exposure
- Cooling: Central Air
- Heating: Heat Pump, Electric, Parking Included
- Extra Features: Water Included, Public Transit, Terrace, Bike Storage, Exercise Room, Party/Meeting Room, Visitor Parking
Room Dimensions
 |
This listing content provided by REALTOR.ca has
been licensed by REALTOR® members of The Canadian Real Estate Association |
|---|
Nearby Places
Similar Townhouses Stat in Toronto
29 A Dundonald St mortgage payment






