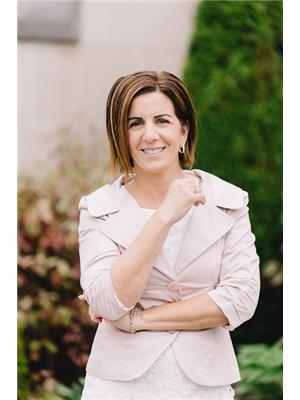151 Elizabeth St, Oshawa
151 Elizabeth St, Oshawa
×

34 Photos






- Bedrooms: 5
- Bathrooms: 4
- MLS®: e7344888
- Type: Residential
- Added: 147 days ago
Property Details
Built in 2005 for the current homeowners, this home was carefully crafted with the utmost upgraded materials, finishes and thoughtful consideration to the flow and layout of the home. Massive 50 X 180 deep lot, nicely set back from the road, with extensive landscaping, large windows, covered front porch, access to the garage and impressive backyard. Completed in 2023, your dream backyard awaits and features an inground pool with beautiful landscaping surrounding it, 3 pergolas, custom built outbuilding, night lighting, fountains and hot tub. There is a bonus walk-up, double-wide staircase from the basement as well. Walk inside the front door and you are greeted within the spacious front foyer and 9ft ceilings. The main floor has a wonderful front office that is bright and perfect for the work-from-home space. The primary bedroom with walk in closet and 4 piece ensuite is conveniently located on the main floor as well. Custom kitchen with maple cupboards, island bar
Best Mortgage Rates
Property Information
- Cooling: Central air conditioning
- Heating: Forced air, Natural gas
- Stories: 1
- Basement: Apartment in basement, Walk-up, N/A
- Photos Count: 34
- Parking Total: 8
- Pool Features: Inground pool
- Bedrooms Total: 5
- Structure Type: House
- Common Interest: Freehold
- Parking Features: Garage
- Tax Annual Amount: 9550.87
- Exterior Features: Brick, Stone
- Lot Size Dimensions: 50 x 179 FT
- Extras: with seating, sun drenched eating area and all open concept with the family room with a stunning limestone fireplace mantel as the focus. 3 more large sized bedrooms and 5 pc bath complete the second floor of this family home. The basement (id:1945)
Room Dimensions
 |
This listing content provided by REALTOR.ca has
been licensed by REALTOR® members of The Canadian Real Estate Association |
|---|
Nearby Places
Similar Houses Stat in Oshawa
151 Elizabeth St mortgage payment






