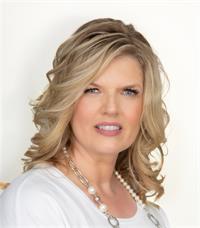3 Stroud Place, Barrie
3 Stroud Place, Barrie
×

23 Photos






- Bedrooms: 4
- Bathrooms: 3
- Living area: 2450 sqft
- MLS®: 40543197
- Type: Residential
- Added: 69 days ago
Property Details
Welcome to 3 Stroud Place in Barrie’s Desirable & Coveted Ardagh Bluffs Community! Impressive all brick 4 Bed/2.1 Bath, Fernbrook Homes Cambourne 2450 sq ft Model. Original owners! Well maintained home with a landscaped lot, an inground sprinkler system, water softener, reverse osmosis system, interlocking walkway and patio, with plenty of room for you to create your own backyard oasis! This is the perfect home for entertaining, for multi generation living. Incredible family friendly neighbourhood and school district. The location is absolutely perfectly situated for convenience yet nestled away in an exceptional sought-after community! A nature lover’s paradise with extensive trails and nature outside your door. A short drive to Barrie’s Premiere waterfront, downtown, Highway 400, 27 & 11, Barrie Allandale & Barrie South GO stations, Mapleview Drive restaurants, power shopping, Park Place, North Barrie, malls, ski hills and absolutely every amenity available. (id:1945)
Best Mortgage Rates
Property Information
- Sewer: Municipal sewage system
- Cooling: Central air conditioning
- Heating: Forced air, Natural gas
- Stories: 2
- Basement: Finished, Full
- Appliances: Washer, Refrigerator, Water softener, Dishwasher, Stove, Dryer, Microwave
- Directions: From Essa Rd turn onto Ferndale Dr., turn onto Stroud Pl. From Harvie Rd turn onto Brown St, turn onto Stroud Pl.
- Living Area: 2450
- Photos Count: 23
- Water Source: Municipal water
- Parking Total: 4
- Bedrooms Total: 4
- Structure Type: House
- Common Interest: Freehold
- Fireplaces Total: 1
- Parking Features: Attached Garage
- Subdivision Name: BA07 - Ardagh
- Tax Annual Amount: 6003.98
- Bathrooms Partial: 1
- Exterior Features: Concrete, Brick, Shingles
- Community Features: School Bus, Community Centre
- Fireplace Features: Wood, Other - See remarks
- Zoning Description: Res
- Architectural Style: 2 Level
- Construction Materials: Concrete block, Concrete Walls
Room Dimensions
 |
This listing content provided by REALTOR.ca has
been licensed by REALTOR® members of The Canadian Real Estate Association |
|---|
Nearby Places
Similar Houses Stat in Barrie
3 Stroud Place mortgage payment






