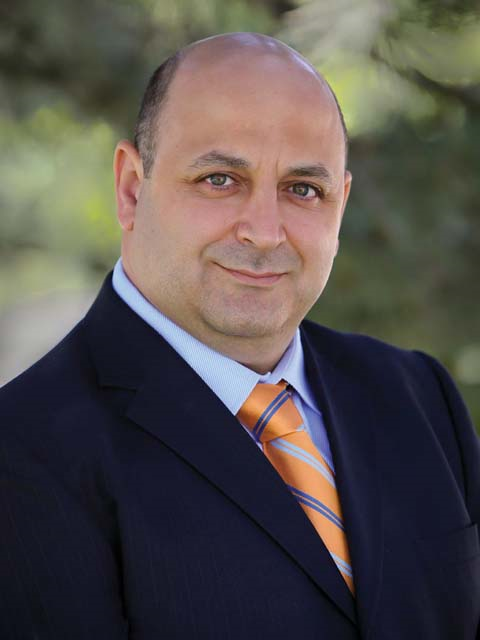3202 Centennial Dr, Burlington
3202 Centennial Dr, Burlington
×

39 Photos






- Bedrooms: 3
- Bathrooms: 2
- MLS®: w8252000
- Type: Residential
- Added: 13 days ago
Property Details
Beautiful Decorated & High End Renovation, This House Has All The Bells And Whistles. Open Concept Kitchen With Pantry, Wine Fridge, Gas Range And Quartz Countertops. Main Bath Boasts A Heated pool, Heated Towel Rack And Marble Floor. Wiring Has Been Updated. Many Energy Efficient Led Lights Throughout The Home. Pool Area Is Very Private surrounded by mature tree that you can enjoy.
Best Mortgage Rates
Property Information
- Cooling: Central air conditioning
- Heating: Forced air, Natural gas
- Basement: Finished, Walk out, N/A
- Utilities: Sewer, Natural Gas, Electricity, Cable
- Photos Count: 39
- Parking Total: 4
- Pool Features: Inground pool
- Bedrooms Total: 3
- Structure Type: House
- Common Interest: Freehold
- Parking Features: Attached Garage
- Tax Annual Amount: 3976.7
- Exterior Features: Brick, Vinyl siding
- Lot Size Dimensions: 38.08 x 118 FT
- Extras: Security cameras x4, Energy efficient LED lights, interior & exterior. Main bath boast a heated whirlpool tub. Pool equipment (heater)all the equipment of the pool will remain. Pool Renovated, Newer furnace, kitchen renovated. (id:1945)
Room Dimensions
 |
This listing content provided by REALTOR.ca has
been licensed by REALTOR® members of The Canadian Real Estate Association |
|---|
Nearby Places
Similar Houses Stat in Burlington
3202 Centennial Dr mortgage payment






