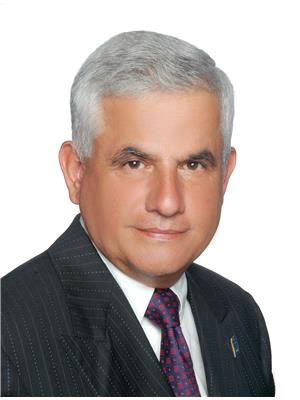16496 Ninth Line, Whitchurch Stouffville
16496 Ninth Line, Whitchurch Stouffville
×

40 Photos






- Bedrooms: 6
- Bathrooms: 11
- MLS®: n6692130
- Type: Residential
- Added: 277 days ago
Property Details
Magnificent Architectural post and beam custom home on very private 56 Acres reminiscent of a Austrian or a Swiss residence with lush landscaping overlooking your private pond and siding onto the York Region forest with hiking trails galore. Fabulous family compound or retreat close to the city, quality luxurious finishings including an indoor/outdoor pool. Custom quality 10,000 Sf post and beam construction, soaring ceilings, Very large Primary Bedroom wing with its own living room, overlooking pond, 3 ensuites, custom cabinets in a closet room. Separate guest or in-law suite. Gourmet custom wood kitchen with new quartz counters and backsplash with all the accoutrements, built in appliances, 2 sinks, wall of pantries and pass through to Built in BBQ sunroom with indoor/ outdoor feeling overlooking pool and patio. Separate workout room overlooking pool and nature. Main floor games room, wine room in lower level. Must be seen to appreciate the privacy, quality, detail and beauty !
Best Mortgage Rates
Property Information
- Sewer: Septic System
- Cooling: Central air conditioning
- Heating: Forced air, Oil
- Stories: 2
- Basement: Finished, Partial
- Photos Count: 40
- Parking Total: 23
- Pool Features: Inground pool
- Bedrooms Total: 6
- Structure Type: House
- Common Interest: Freehold
- Parking Features: Attached Garage
- Tax Annual Amount: 25929.36
- Exterior Features: Stone, Stucco
- Lot Size Dimensions: 691.7 x 3461 FT ; 56.34 Acres
- Extras: Built-in top quality appliances, washer and dryer, all window coverings, all electric light fixtures, all broadloom where laid (id:1945)
Room Dimensions
 |
This listing content provided by REALTOR.ca has
been licensed by REALTOR® members of The Canadian Real Estate Association |
|---|
Nearby Places
Similar Houses Stat in Whitchurch Stouffville
16496 Ninth Line mortgage payment






