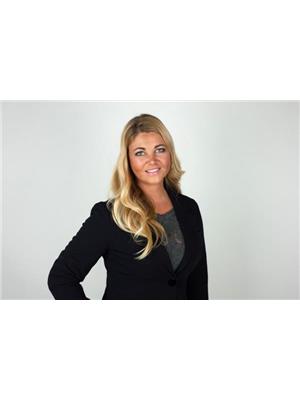431 10 Street Ne, Calgary
431 10 Street Ne, Calgary
×

11 Photos






- Bedrooms: 4
- Bathrooms: 5
- Living area: 2151 square feet
- MLS®: a2092379
- Type: Duplex
- Added: 179 days ago
Property Details
Luxurious 3-Story Bridgeland Gem with Unmatched Style and FunctionalityNestled in the heart of the vibrant Bridgeland community, this brand-new, fully developed 3-story home offers a harmonious blend of style, luxury, and functionality. Situated in an enviable location, this stunning property backs onto the picturesque Felker park and playground, providing a serene backdrop and ensuring peace and tranquility within an urban setting. With over 2800 square feet of meticulously crafted living space, this residence promises an unparalleled living experience for the discerning homeowner. Possession Spring/Summer 2024, This is your opportunity to be a part of the process of your new home. (id:1945)
Best Mortgage Rates
Property Information
- Tax Lot: 9
- Cooling: Central air conditioning
- Heating: Forced air
- Stories: 3
- Basement: Finished, Full
- Flooring: Hardwood, Other, Ceramic Tile
- Tax Block: 129
- Appliances: Washer, Dishwasher, Dryer, Microwave, Oven - Built-In, Hood Fan
- Living Area: 2151
- Lot Features: See remarks, Other, Back lane
- Photos Count: 11
- Lot Size Units: square meters
- Parcel Number: 0019921659
- Parking Total: 2
- Bedrooms Total: 4
- Structure Type: Duplex
- Common Interest: Freehold
- Fireplaces Total: 1
- Parking Features: Detached Garage
- Street Dir Suffix: Northeast
- Subdivision Name: Bridgeland/Riverside
- Bathrooms Partial: 1
- Foundation Details: Poured Concrete
- Lot Size Dimensions: 454.93
- Zoning Description: RC-2
- Construction Materials: Wood frame
- Above Grade Finished Area: 2151
- Above Grade Finished Area Units: square feet
Room Dimensions
 |
This listing content provided by REALTOR.ca has
been licensed by REALTOR® members of The Canadian Real Estate Association |
|---|
Nearby Places
Similar Duplexs Stat in Calgary
431 10 Street Ne mortgage payment






