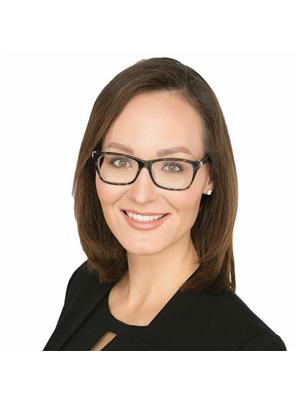11 110 Mary St W, Whitby
11 110 Mary St W, Whitby
×

37 Photos






- Bedrooms: 3
- Bathrooms: 3
- MLS®: e8166214
- Type: Townhouse
- Added: 35 days ago
Property Details
Incredible opportunity to move to a quiet established community nestled steps to the Whitby Four Corners with the best cafes, restaurants, new library, schools, parks, and amenities of downtown Whitby! A well-kept community of only 18 units with low turnover: rare 3-story end unit Floorplan with large upper level and gently-sloping stairs. 3rd floor features oversized bedroom with 2 skylights, 3pc bath, and large closet! 2nd level with 2 bedrooms, 4pc semi-ensuite, and upper laundry. Open concept main floor with 2 entrances: one to front courtyard and one to rear yard with access to fenced backyard (this unit has the one of largest and very private yard) and patio to BBQ. Cozy living room with gas fireplace. The kitchen has sunny bay windows that overlook the courtyard. Lower level with direct entrance to your oversized underground garage and workshop area. Short bus ride or quick drive to Whitby GO train Stn. Short drive to hwy 401, 412, Port of Whitby. You'll love living here!
Best Mortgage Rates
Property Information
- Cooling: Central air conditioning
- Heating: Forced air, Natural gas
- Stories: 3
- Basement: Separate entrance, N/A
- Photos Count: 37
- Parking Total: 1
- Bedrooms Total: 3
- Structure Type: Row / Townhouse
- Association Fee: 829.24
- Common Interest: Condo/Strata
- Association Name: Guardian Property Management Services
- Parking Features: Garage
- Street Dir Suffix: West
- Tax Annual Amount: 3514.34
- Exterior Features: Brick
- Community Features: Community Centre
- Extras: Underground garage has power and water hookup. Secured entrance to courtyard, parking, and your front door. Roof (2019) and windows (2022) replaced by condo corp. Garbage/recycling, landscaping, grass cutting, and snow removal by condo corp (id:1945)
Room Dimensions
 |
This listing content provided by REALTOR.ca has
been licensed by REALTOR® members of The Canadian Real Estate Association |
|---|
Nearby Places
Similar Townhouses Stat in Whitby
11 110 Mary St W mortgage payment






