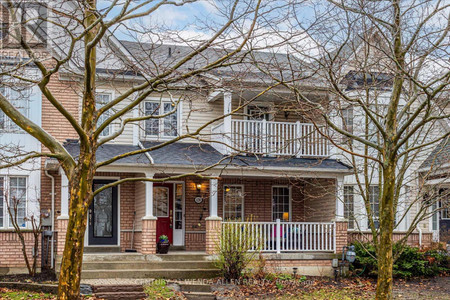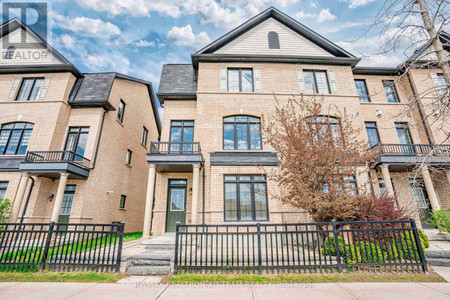56 Sutcliffe Dr, Whitby
56 Sutcliffe Dr, Whitby
×

40 Photos






- Bedrooms: 5
- Bathrooms: 4
- MLS®: e8298768
- Type: Townhouse
- Added: 3 days ago
Property Details
Welcome to your dream home!! You'll fall in love with this house for three compelling reasons. [1] Freehold Townhouse with Finished basement, total 3+2 Beds, 4 Baths, The double door entry adds a touch of elegance and sophistication to the property's front entrance. [2] The heart of this home is its modern kitchen featuring an island and high-quality quartz countertops, complemented by a stylish backsplash and stainless steel appliances. With 3 spacious bedrooms and beautifully appointed bathrooms, the open-concept design enhances the flow of the living space, creating a versatile and comfortable environment perfect for modern living. [3] Being situated on a ravine lot suggests that the property enjoys a picturesque and natural setting, providing a peaceful and scenic view. A finished basement is a valuable addition, as it provides extra living space and is ideal for entertaining guests or using as a recreation area. -->> Fully upgraded Home, Ready to Move in for First Time Home Buyer <<---
Best Mortgage Rates
Property Information
- Cooling: Central air conditioning
- Heating: Forced air, Natural gas
- List AOR: Toronto
- Stories: 2
- Basement: Finished, N/A
- Lot Features: Ravine
- Photos Count: 40
- Parking Total: 2
- Bedrooms Total: 5
- Structure Type: Row / Townhouse
- Common Interest: Freehold
- Parking Features: Attached Garage
- Tax Annual Amount: 4725.77
- Exterior Features: Brick
- Community Features: School Bus
- Lot Size Dimensions: 19.69 x 91.86 FT ; (( Ravine Lot, No House Behind )
- Extras: Double Door Entry, Gazebo in Backyard, Main Floor Laundry, Finished Basement with 2 beds, 1 full bath, Beautiful Home, 200-amp Electrical Panel, Many more upgrades, EV Charger in Garage (id:1945)
Room Dimensions
 |
This listing content provided by REALTOR.ca has
been licensed by REALTOR® members of The Canadian Real Estate Association |
|---|
Nearby Places
Similar Townhouses Stat in Whitby
56 Sutcliffe Dr mortgage payment






