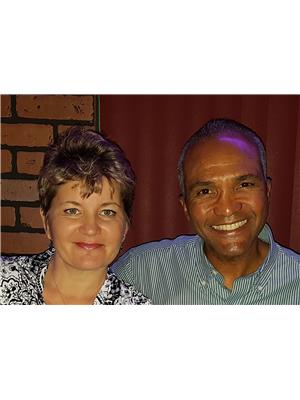8 Spring Grove Ave, Toronto
8 Spring Grove Ave, Toronto
×

25 Photos






- Bedrooms: 4
- Bathrooms: 3
- MLS®: w8249578
- Type: Residential
- Added: 9 days ago
Property Details
Sun filled, Freshly Painted, 3 br, 3 wshrm Semi-Detached on a corner lot, 7 years old Roof Shingles. All Main Floor w/ Ceramic Floor & Pot Lights, spacious Living Rm w/ Bay Window & Electric Fireplace. Kitchen combined w/ Dining Area offers Cambria Quartz counters, Double Sink, Ceramic Backsplash, Custom built cabinets, S/S Appliances. 2Pc Powder Rm, Walk out to Backyard. Upper floors w/ 3 Br & 4pc washrm. Finished bsmt. w/ Sep. Entrance, ceramic floor, 3 pc bath, Laundry, Cold Rm & Utilities Rm. Potential 4 Bsmt Apartment. Steps to St. Clair Street Car or Davenport TTC Bus, Groceries (Tavora Foods), Restaurants, Cafes, Schools, Parks, Library, Piccininni Community Centre (Indoor & Outdoor Swimming Pools & Basketball courts, Skating Rink, Soccer, Baseball...), etc.
Best Mortgage Rates
Property Information
- Cooling: Central air conditioning
- Heating: Forced air, Natural gas
- Stories: 2.5
- Basement: Finished, Separate entrance, N/A
- Photos Count: 25
- Parking Total: 1
- Bedrooms Total: 4
- Structure Type: House
- Common Interest: Freehold
- Tax Annual Amount: 3204.78
- Exterior Features: Brick
- Lot Size Dimensions: 33.33 x 87.11 FT ; 62.08X12.95X17.02X87.11X 37.57Ft
- Extras: S/S Appliances, GE Fridge & Gas Stove, White GE Dishwasher, S/S GE built-in Microwave, White Samsung Washer & LG Dryer, Living Room Dark Glass Electric Fireplace, 100 Amps Breakers Panel, CAC, Garden Shed. (id:1945)
Room Dimensions
 |
This listing content provided by REALTOR.ca has
been licensed by REALTOR® members of The Canadian Real Estate Association |
|---|
Nearby Places
Similar Houses Stat in Toronto
8 Spring Grove Ave mortgage payment






