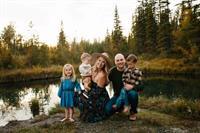108 1014 14 Avenue Sw, Calgary
108 1014 14 Avenue Sw, Calgary
×

19 Photos






- Bedrooms: 2
- Bathrooms: 2
- Living area: 532.75 square feet
- MLS®: a2122149
- Type: Townhouse
- Added: 12 days ago
Property Details
| 2-BED | 2 FULL BATHS | 2-STOREY TOWNHOUSE | OVER 1,000 DEVELOPED SQFT | DETACHED GARAGE | GAS FIREPLACE | RENOVATED | VIBRANT DOWNTOWN | Welcome to St. James, a Victorian-style building that is beautifully tucked away on a QUIET STREET in the Beltline. This 2-bed and 2-FULL BATH TOWNHOME features an incredibly updated kitchen and bath with 1000+ sq ft of total living space. Pride of ownership evident throughout. Highlights in the freshly updated kitchen are the Haristone Caprice QUARTZ COUNTERTOPS with a timeless subway tile backsplash, undermount sink, and on-trend black accent faucet and cabinet pulls. You will find the matching countertop and backsplash in the updated 4-piece bath, along with a stylish black honeycomb tile. Add in new LVP flooring and updated lighting – designer choices throughout! There is 1 bed and 1 full bath on both levels in this townhome, as well as separate entrances - an ideal layout for roommates and out of town guests. Upper level bedroom/den can also double as an office. Shared garage for parking and extra storage. Out of Calgary’s 200+ neighbourhoods, the Beltline boasts the #1 Walk Score in the city! Incredible value at this price point to find a RENOVATED 2 BED/2 FULL BATH in the heart of the city that is on this quiet of a street. With only 5% down at today's interest rates, your mortgage payments could be around $2,200 per month. What are you paying in rent? Take advantage of the current environment and get into the rising townhouse market today. Pet are allowed with Board Approval. (id:1945)
Best Mortgage Rates
Property Information
- Cooling: None
- Heating: Forced air, Natural gas
- List AOR: Calgary
- Stories: 2
- Tax Year: 2023
- Basement: None
- Flooring: Laminate, Carpeted, Ceramic Tile
- Year Built: 1995
- Appliances: Washer, Refrigerator, Dishwasher, Stove, Dryer, Hood Fan
- Living Area: 532.75
- Lot Features: Cul-de-sac, No Smoking Home
- Photos Count: 19
- Parcel Number: 0026274308
- Parking Total: 1
- Bedrooms Total: 2
- Structure Type: Row / Townhouse
- Association Fee: 518.97
- Common Interest: Condo/Strata
- Association Name: Catalyst Condo Management
- Fireplaces Total: 1
- Parking Features: Detached Garage, Covered, Shared
- Street Dir Suffix: Southwest
- Subdivision Name: Beltline
- Tax Annual Amount: 2017
- Exterior Features: Concrete
- Community Features: Pets Allowed
- Foundation Details: Poured Concrete
- Zoning Description: CC-MH
- Construction Materials: Poured concrete, Wood frame
- Above Grade Finished Area: 532.75
- Association Fee Includes: Common Area Maintenance, Property Management, Waste Removal, Ground Maintenance, Water, Insurance, Parking, Reserve Fund Contributions, Sewer
- Above Grade Finished Area Units: square feet
Room Dimensions
 |
This listing content provided by REALTOR.ca has
been licensed by REALTOR® members of The Canadian Real Estate Association |
|---|
Nearby Places
Similar Townhouses Stat in Calgary
108 1014 14 Avenue Sw mortgage payment






