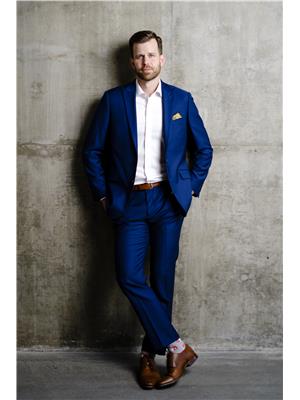3 2020 Pharmacy Ave, Toronto
- Bedrooms: 3
- Bathrooms: 2
- Type: Townhouse
Source: Public Records
Note: This property is not currently for sale or for rent on Ovlix.
We have found 6 Townhomes that closely match the specifications of the property located at 3 2020 Pharmacy Ave with distances ranging from 2 to 9 kilometers away. The prices for these similar properties vary between 609,999 and 889,000.
Nearby Places
Name
Type
Address
Distance
Rideau Canal
Natural feature
ON
0.7 km
Saint Paul University
University
223 Main St
0.8 km
TD PLACE
Stadium
1015 Bank St
0.8 km
Lansdowne Park
Stadium
Ottawa
0.8 km
Lycée Claudel
School
1635 Riverside Dr
1.0 km
Mayfair Theatre
Establishment
1074 Bank St
1.0 km
Immaculata Catholic High School
School
140 Main St
1.1 km
Hopewell Public School
School
Ottawa
1.1 km
Billings Estate Museum
Museum
2100 Cabot St
1.2 km
Corpus Christi Elementary School
School
157 4 Ave
1.3 km
Tim Hortons
Cafe
1583 Alta Vista Dr
1.5 km
Billings Bridge Shopping Centre
Shopping mall
2277 Riverside Dr
1.7 km
Property Details
- Cooling: Central air conditioning
- Heating: Forced air, Natural gas
- Structure Type: Row / Townhouse
- Exterior Features: Brick, Vinyl siding
Interior Features
- Basement: Finished, Separate entrance, Walk out, N/A
- Bedrooms Total: 3
Exterior & Lot Features
- Lot Features: Balcony
- Parking Total: 2
- Parking Features: Garage, Visitor Parking
- Building Features: Picnic Area
Location & Community
- Common Interest: Condo/Strata
Property Management & Association
- Association Fee: 530.83
- Association Name: Sterling Condominium Services
Tax & Legal Information
- Tax Annual Amount: 2711
Additional Features
- Photos Count: 25
Excellent Location! Quiet & Safe Family-Oriented Neighborhood! Well Managed Complex! Famous School Area! Well Kept Multi-Level 3 Bedroom Townhouse In Sought After Neighborhood! Newer Roof & Windows. South Exposure, Sun-filled All Day Long. Practical Layout. Open Concept. Spacious, Bright, Clean. Hardwood Flr Throughout. Large Living Rm Walk-Out To Balcony with Beautiful View. Updated Family Size Modern Kitchen, Granite Countertop, New Stove & Fridge [2023], South-facing Window W/ Nice View. Dining Room Overlooks Kitchen & Living Room, Cozy & Comfortable. Walk-Out Finished Bsmt W/ 3pc Bath. New High Efficient Gas Furnace [2022] & Hot Water Tank [2023]. Newer AC. Steps To Ttc, Schools, Shopping Plazas, Malls & Restaurants. Minutes To Highway 401/404. Close To Everything! A Warm Place to Call Home! Move-In & Enjoy!
Demographic Information
Neighbourhood Education
| Master's degree | 60 |
| Bachelor's degree | 75 |
| University / Above bachelor level | 15 |
| College | 25 |
| Degree in medicine | 10 |
| University degree at bachelor level or above | 185 |
Neighbourhood Marital Status Stat
| Married | 220 |
| Widowed | 10 |
| Divorced | 15 |
| Separated | 5 |
| Never married | 110 |
| Living common law | 40 |
| Married or living common law | 265 |
| Not married and not living common law | 140 |
Neighbourhood Construction Date
| 1961 to 1980 | 15 |
| 1981 to 1990 | 10 |
| 1960 or before | 155 |











