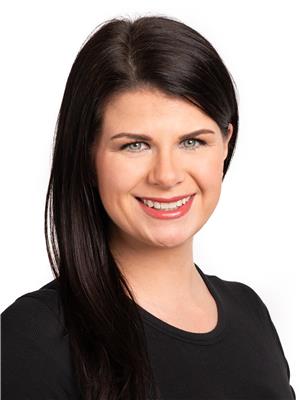L 3 C 3 Highway 11 Newmarket Township Pcl 8168 5688 Sec Nec Lt 21 20 Pl M 220 C, Tunis
L 3 C 3 Highway 11 Newmarket Township Pcl 8168 5688 Sec Nec Lt 21 20 Pl M 220 C, Tunis
×

50 Photos






- Bedrooms: 6
- Bathrooms: 1
- Living area: 1232 sqft
- MLS®: tm240408
- Type: Residential
- Added: 52 days ago
Property Details
UNORGANIZED township means LOW taxes! This renovated 3+3 bedroom bungalow sits on over half an ACRE of land in rural Northern Ontario! The metal roof extends to a beautiful overhang over the front porch. A welcoming entrance provides plenty of space to store the household's outdoor clothing, footwear & more! A well-suited storage bench makes gearing up a breeze! The country kitchen is stunning, featuring tiled backsplash, solid wood cabinets & stainless steel appliances! Bar seating off the peninsula. The bright dining area overlooks the backyard through patio doors. Your family will love the living room's open-concept living space & corner windows. The main floor offers a 4-piece bathroom +laundry, and 3 bedrooms. The spacious basement provides 4th, 5th & 6th rooms! The storage room is framed and would make an excellent spot for an additional bathroom! Summer is just around the corner & the private heated pool is ready for the warm weather! Pet owners will appreciate the doggy door leading to the outside fenced dog run. The detached garage is wired & wood-heated with electric overhead hoist. 2 sheds; 1 is wired and ready for your chicken coop! Enjoy country living while having nearby amenities in Cochrane (20min), Iroquois Falls (15min) & Timmins (50min). (id:1945)
Best Mortgage Rates
Property Information
- Sewer: Septic System
- Cooling: Central air conditioning
- Heating: Forced air, Propane
- Stories: 1
- Basement: Partially finished, Full
- Utilities: Electricity
- Year Built: 1985
- Appliances: Washer, Refrigerator, Central Vacuum, Dishwasher, Stove, Dryer, Microwave, Microwave Built-in
- Directions: 7.8km North on Highway 11 from Jacob's Hill Rd, 31km South from Cochrane.
- Living Area: 1232
- Lot Features: Crushed stone driveway
- Photos Count: 50
- Water Source: Drilled Well
- Lot Size Units: acres
- Parcel Number: [i] 653170073, [ii] 653170074
- Pool Features: Outdoor pool
- Bedrooms Total: 6
- Fireplaces Total: 1
- Parking Features: Detached Garage, Garage, Gravel
- Tax Annual Amount: 872.28
- Fireplace Features: Wood, Stove
- Lot Size Dimensions: 0.66
- Architectural Style: Bungalow
Room Dimensions
 |
This listing content provided by REALTOR.ca has
been licensed by REALTOR® members of The Canadian Real Estate Association |
|---|
Nearby Places
Similar Houses Stat in Tunis
L 3 C 3 Highway 11 Newmarket Township Pcl 8168 5688 Sec Nec Lt 21 20 Pl M 220 C mortgage payment

