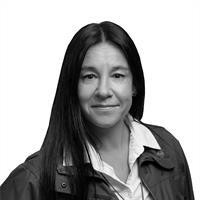135280 9th Line, Grey Highlands
135280 9th Line, Grey Highlands
×

49 Photos






- Bedrooms: 4
- Bathrooms: 3
- Living area: 2402 sqft
- MLS®: 40522818
- Type: Residential
- Added: 128 days ago
Property Details
Family retreat nestled on a sprawling 12-acre private treed lot adorned with beautiful perennial gardens, ponds, & plenty of room and shelter for your farm pets!! The well-maintained bungalow boasts 2+2 bedrooms, 2+1 bathrooms, and an abundance of delightful features that will make you feel right at home with the perfect blend of serenity, comfort, and functionality. The heart of this home is the kitchen w/ views of a gorgeous pond stocked with koi fish. The open concept dining/living room is perfect for family gatherings and entertaining, creating a seamless flow throughout the main living area. Practicality meets convenience with a main floor laundry/mudroom. Downstairs, a full finished basement awaits with an additional 1072 sqft, double sliding doors and full size windows complete this spacious family room, a large cold room, a versatile office space, & the luxurious touch of in-floor heating. For those cozy winter evenings, you'll appreciate the WETT certified wood stove, while forced air propane heating & A/C offer climate control for every season. New doors with integrated blinds adorn the entire home, adding style & functionality. Step out onto the screened-in back porch or covered front porch to savour your morning coffee or enjoy the peaceful surroundings. For the avid gardener or hobby farmer, this property is a true paradise. Explore the rolling landscape, which boasts a second pond, meandering trails, & captivating character at every turn. A goat paddock with a dedicated goat house, a separate pheasant paddock, and a fully fenced-in, chipmunk-proof garden w/ raised beds await your green thumb. Additional amenities include a garden work shed & a storage run-in shed, providing ample space for your tools and equipment. The large driveway is great for tractor trailer & RV parking. Located just 10 minutes from Markdale, this property is nestled in a prime recreational area, offering endless opportunities for outdoor exploration & relaxation. (id:1945)
Best Mortgage Rates
Property Information
- Sewer: Septic System
- Cooling: Central air conditioning
- Heating: Forced air, In Floor Heating, Propane
- Stories: 1
- Basement: Finished, Full
- Year Built: 1997
- Appliances: Refrigerator, Water softener, Dishwasher, Stove, Dryer
- Directions: From Markdale, head northeast on Grey Rd 12 toward Walker St. Turn right onto Grey County Rd 30 (signs for County Rd 30). Turn left onto 9 Line (Property will be on the left).
- Living Area: 2402
- Lot Features: Crushed stone driveway, Country residential
- Photos Count: 49
- Water Source: Drilled Well
- Lot Size Units: acres
- Parking Total: 32
- Bedrooms Total: 4
- Structure Type: House
- Common Interest: Freehold
- Fireplaces Total: 1
- Parking Features: Attached Garage
- Subdivision Name: Grey Highlands
- Tax Annual Amount: 3945.15
- Bathrooms Partial: 1
- Exterior Features: Vinyl siding
- Community Features: Quiet Area, School Bus
- Fireplace Features: Wood, Stove
- Lot Size Dimensions: 12.5
- Zoning Description: RU
- Architectural Style: Raised bungalow
- Number Of Units Total: 3
Room Dimensions
 |
This listing content provided by REALTOR.ca has
been licensed by REALTOR® members of The Canadian Real Estate Association |
|---|
Nearby Places
Similar Houses Stat in Grey Highlands
135280 9th Line mortgage payment






