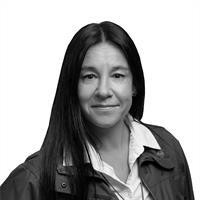615641 Hamilton Lane, West Grey
615641 Hamilton Lane, West Grey
×

47 Photos






- Bedrooms: 3
- Bathrooms: 3
- Living area: 1776 sqft
- MLS®: 40564968
- Type: Residential
- Added: 24 days ago
Property Details
Your dream home nestled on 3.37 acres of tranquility in the heart of West Grey! This exquisite Mulligan home, custom built in 2017, offers unparalleled craftsmanship & exceptional amenities with room for your personal touch! As you step onto the covered front porch & through the foyer, you're welcomed into an open-concept living space with a captivating cathedral ceiling. The gourmet kitchen is a chef's delight, featuring granite countertops, a convenient island, & a generously sized pantry. Three spacious bedrooms provide ample space for your family, with the primary bedroom boasting a walk-in closet, an ensuite featuring a fabulous large glass shower (accessible), & a walk-out to the serene back deck. With three well-appointed bathrooms, this home ensures both convenience & luxury. The basement, with its expansive layout, holds incredible potential, ideal for an in-law suite or a separate living area. The large recreation room, complete with a walk-out to the yard, is perfect for entertaining friends & family. Car enthusiasts will appreciate the three-car insulated garage, easily accessible from the main level & the basement. The large back deck, half covered & half open, beckons you to unwind & enjoy the picturesque views of the sprawling 3.37-acre lot. This property also boasts thoughtful additions, including a rough-in for a generator (with panel & cement pad already installed), a 200-amp electrical panel, HRV system, & rough-in for central vacuum. Stay comfortable year-round with forced air propane heating and take advantage of the owned water heater & iron filter. Located in a peaceful area, yet just a 5-minute drive to Markdale, where you can access all town amenities. Embrace the great outdoors with an array of activities - from Bells Lake & the Markdale Golf and Curling Club to hiking trails, snowmobiling routes, cross-country skiing paths, and ATV trails, & much much more. Your ideal lifestyle awaits in this meticulously designed home! (id:1945)
Best Mortgage Rates
Property Information
- Sewer: Septic System
- Cooling: Central air conditioning
- Heating: Forced air, Propane
- Stories: 1
- Basement: Partially finished, Full
- Year Built: 2017
- Appliances: Washer, Refrigerator, Gas stove(s), Dishwasher, Dryer
- Directions: From Markdale, head southwest on Grey Rd 12 toward ON-10. Turn left onto West Back Line. Turn right onto Hamilton Lane.
- Living Area: 1776
- Lot Features: Crushed stone driveway, Country residential
- Photos Count: 47
- Water Source: Drilled Well
- Lot Size Units: acres
- Parking Total: 13
- Bedrooms Total: 3
- Structure Type: House
- Common Interest: Freehold
- Parking Features: Attached Garage
- Subdivision Name: West Grey
- Tax Annual Amount: 5140.46
- Exterior Features: Stone
- Community Features: Quiet Area, School Bus
- Foundation Details: Poured Concrete
- Lot Size Dimensions: 3.37
- Zoning Description: ER
- Architectural Style: Bungalow
Room Dimensions
 |
This listing content provided by REALTOR.ca has
been licensed by REALTOR® members of The Canadian Real Estate Association |
|---|
Nearby Places
Similar Houses Stat in West Grey
615641 Hamilton Lane mortgage payment






