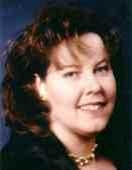443 Sunnidale Rd, Barrie
443 Sunnidale Rd, Barrie
×

39 Photos






- Bedrooms: 5
- Bathrooms: 5
- MLS®: s7382186
- Type: Residential
- Added: 122 days ago
Property Details
Exceptional family home in desirable West Bayfield area sitting 218 ft deep treed lot on the outskirts of town abutting Environmentally protected Forests with trails. Convenient shopping, schools and short run to 400 for easy commuting. Enjoy ski hills of Snow Valley just minutes away. This 5 bedroom 5 bathroom home with 4788 finished sq ft has been beautifully updated to include a chefs gourmet kitchen with professional style appliances and separate butler area for food prep and plenty of storage. Your guests will enjoy the cozy fireplace while hanging out at the Island. When it's game time head downstairs to the rec room with wet bar, pool table and second fireplace. Once heading upstairs you will find the family room with 3 piece bath above the garage would also be great 6th bedroom or perfect for private nanny quarters. The expansive master boasts a reading nook and luxurious ensuite bath as well as substantial walk in closet. All set well back of the road.
Best Mortgage Rates
Property Information
- Cooling: Central air conditioning
- Heating: Forced air, Natural gas
- Stories: 2
- Basement: Finished, Full
- Photos Count: 39
- Parking Total: 8
- Bedrooms Total: 5
- Structure Type: House
- Common Interest: Freehold
- Parking Features: Attached Garage
- Tax Annual Amount: 6989
- Exterior Features: Brick
- Community Features: Community Centre
- Lot Size Dimensions: 60 x 218 FT
- Extras: The irregular shaped yard offers plenty of privacy with expansive deck, soothing hot tub and cute garden shed Fully fenced and treed. Recent updates in 2023 include flooring, painting, new plumbing in gourmet kitchen and laundry. (id:1945)
Room Dimensions
 |
This listing content provided by REALTOR.ca has
been licensed by REALTOR® members of The Canadian Real Estate Association |
|---|
Nearby Places
Similar Houses Stat in Barrie
443 Sunnidale Rd mortgage payment






