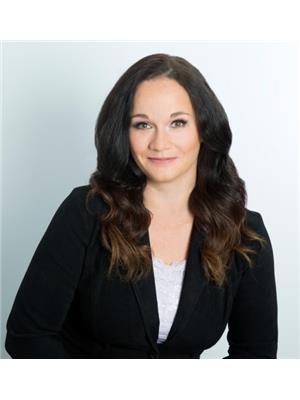108 Cook St, Barrie
108 Cook St, Barrie
×

33 Photos






- Bedrooms: 3
- Bathrooms: 2
- MLS®: s8033770
- Type: Residential
- Added: 89 days ago
Property Details
Welcome to this beautiful open concept bungalow in desirable East Barrie. This well maintained and landscaped property invites you with lovely curb appeal. The eat in Kitchen with island boasts stainless steel appliances, cabinet lighting and large pantry. The spacious family room welcomes you with natural light from the large picture window. French doors lead from the dining room to a separate outdoor eating area. The Primary room also has a separate entrance to a private back yard patio. The over sized back yard features a 28 x 18, 500 square foot heated Workshop with 10 ft ceilings. There are two large decks for entertaining and a waterfall pond. The finished basement with separate entrance offers a large recreation room and a third bedroom with en suite bathroom. This home has it all! Enjoy having a pool sized yard and Workshop and still be within walking distance to schools, daycares and transit. Minutes from the downtown waterfront and Georgian college.
Best Mortgage Rates
Property Information
- Cooling: Central air conditioning
- Heating: Forced air, Natural gas
- Stories: 1
- Basement: Finished, N/A
- Utilities: Sewer, Natural Gas, Electricity, Cable
- Photos Count: 33
- Parking Total: 5
- Bedrooms Total: 3
- Structure Type: House
- Common Interest: Freehold
- Parking Features: Detached Garage
- Tax Annual Amount: 4454
- Lot Size Dimensions: 50 x 184.63 FT
- Architectural Style: Bungalow
- Extras: Gas Heated Detached Workshop with 10ft ceilings (id:1945)
Features
- Other: Gas Heated Detached Workshop with 10ft ceilings, Family Room, Kitchen, Fireplace, Laundry: On Lower Level, Faces West, Utilities: Cable, Sewers, Telephone
- Cooling: Central Air
- Heating: Forced Air, Gas
- Lot Features: Other Structures: Garden Shed, Workshop
- Sewer/Water Systems: Water Source: Municipal, Sewage Disposal: Sewers
Room Dimensions
 |
This listing content provided by REALTOR.ca has
been licensed by REALTOR® members of The Canadian Real Estate Association |
|---|
Nearby Places
Similar Houses Stat in Barrie
108 Cook St mortgage payment






