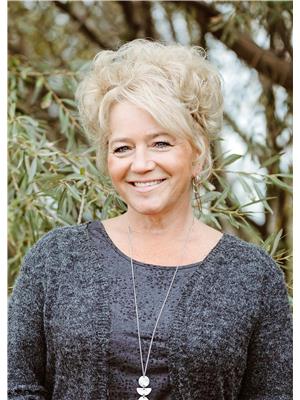4910 53 Street, Grimshaw
- Bedrooms: 4
- Bathrooms: 2
- Living area: 1014 square feet
- Type: Residential
- Added: 1 month ago
- Updated: 1 month ago
- Last Checked: 1 hour ago
- Listed by: Grassroots Realty Group Ltd.
Listing description
This House at 4910 53 Street Grimshaw, AB with the MLS Number a2268031 which includes 4 beds, 2 baths and approximately 1014 sq.ft. of living area listed on the Grimshaw market by Ellen Dreger Newman - Grassroots Realty Group Ltd. at $255,000 1 month ago.

members of The Canadian Real Estate Association
- Cooling: Central air conditioning
-
Heating:
- Forced air
- Natural gas
- Stories: 1
- Year Built: 1965
- Structure Type: House
-
Exterior Features:
- Concrete
- Vinyl siding
- Foundation Details: Poured Concrete
- Architectural Style: Bungalow
-
Construction Materials:
- Poured concrete
- Wood frame
-
Basement:
- Finished
- Full
-
Flooring:
- Carpeted
- Linoleum
-
Appliances:
- Washer
- Refrigerator
- Range - Electric
- Dryer
- Living Area: 1014
- Bedrooms Total: 4
- Above Grade Finished Area: 1014
- Above Grade Finished Area Units: square feet
-
Lot Features:
- See remarks
- Back lane
- No Smoking Home
- Lot Size Units: square feet
- Parking Total: 7
- Pool Features: Above ground pool
-
Parking Features:
- Detached Garage
- Other
- RV
- Lot Size Dimensions: 10050.00
- Common Interest: Freehold
- Tax Lot: 9
- Tax Year: 2025
- Tax Block: 2
- Parcel Number: 0016473655
- Tax Annual Amount: 2088
- Zoning Description: R1
- Fencing: Fence
- List A O R: Grande Prairie
- List A O R Key: 38
- Geocode Manual Y N: 1
- Bedrooms Above Grade: 3
- Bedrooms Below Grade: 1
- Frontage Length Numeric: 15.24
- Frontage Length Numeric Units: meters
| Type | Level | Dimensions |
|---|---|---|
| Eat in kitchen | Main level | 10.00 Ft x 11.00 Ft |
| Living room | Main level | 11.92 Ft x 16.83 Ft |
| 4pc Bathroom | Main level | .00 Ft x .00 Ft |
| Bedroom | Main level | 11.92 Ft x 8.08 Ft |
| Bedroom | Main level | 9.83 Ft x 10.67 Ft |
| Bedroom | Main level | 8.42 Ft x 10.00 Ft |
| Bedroom | Basement | 11.92 Ft x 11.83 Ft |
| Other | Basement | 10.67 Ft x 13.92 Ft |
| Other | Basement | 10.67 Ft x 11.42 Ft |
| 3pc Bathroom | Basement | 4.75 Ft x 11.75 Ft |
Nearby Listings Stat Estimated price and comparable properties near 4910 53 Street
Nearby Places Nearby schools and amenities around 4910 53 Street
Peace River School Division No 10
(0.3 km)
Grimshaw
Grimshaw Junior Senior High School
(0.3 km)
4702 51 St, Grimshaw
Kennedy Elementary School
(0.5 km)
Grimshaw
Holy Family School
(1.1 km)
5002 47 St, Grimshaw
Lloyd Garrison School
(8.6 km)
5001 52 Ave, Berwyn
Peace River School Division No 10
(8.7 km)
Berwyn
Sammy's Restaurant
(0.3 km)
5302 51 St, Grimshaw
Subway
(0.4 km)
4527 51 St, Grimshaw
Panda's Grill
(0.5 km)
5001 55 Ave, Grimshaw
Grimshaw Pizza
(0.7 km)
5715 51 St, Grimshaw
Hong Kong Restaurant
(5.3 km)
Mackenzie Hwy, Grimshaw
trinity repair ltd
(7.7 km)
Range Road 232 & Twnship Road 231., SE 13-83-23-W5th
UFA Farm & Ranch Supply
(0.5 km)
5303 57 Ave, Grimshaw
The Co-operators - Joan Billings, Agent
(0.5 km)
5212 50 St, Grimshaw
Servus Credit Union
(0.6 km)
Alberta 2, Grimshaw
Pomeroy Inn & Suites Grimshaw
(0.6 km)
4311 51 St, Grimshaw
Super A Foods
(1.1 km)
PO Box 100, Grimshaw
Queen Elizabeth Provincial Park
(6.3 km)
Grimshaw
Price History















