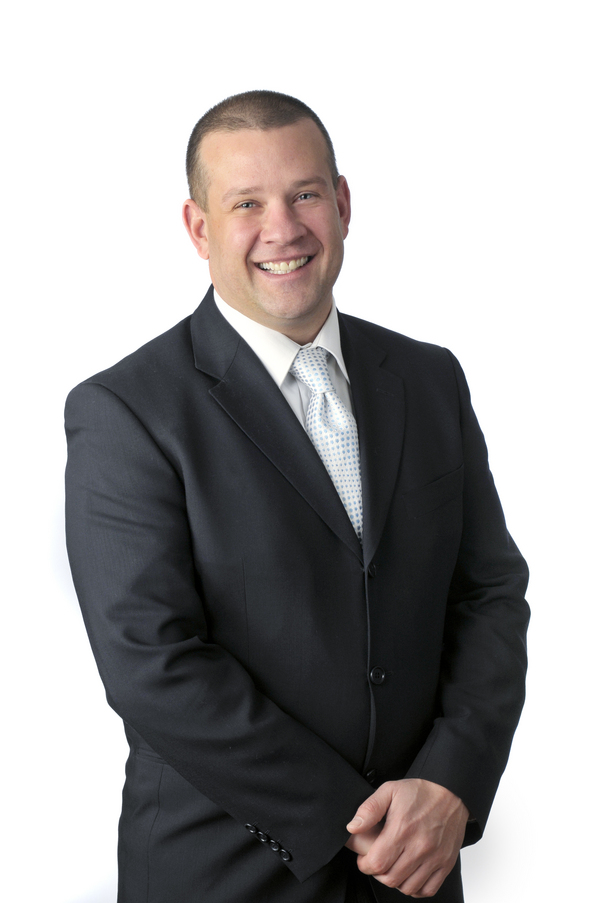1020 Premier Way Sw, Calgary
1020 Premier Way Sw, Calgary
×

50 Photos






- Bedrooms: 4
- Bathrooms: 5
- Living area: 4136 square feet
- MLS®: a2124347
- Type: Residential
- Added: 20 days ago
Property Details
Nestled alongside Cartier Park in the prestigious Upper Mount Royal Estate, this remarkable property offers over 5000+ sq.ft of meticulously crafted living space (over 4000 sq.ft above grade – compare the price per sq ft!). Constructed in 2011 and thoughtfully updated in 2023/24, this expansive family residence exudes sophistication and modern luxury. The recent renovations have seamlessly integrated new hardwood flooring throughout the main level and a new upgraded kitchen boasting top-of-the-line Sub Zero, Wolf & Miele appliances, dovetail drawers, upgraded sinks, faucets and more... With 4 bedrooms located on the upper level, complemented by 3 full baths & 2 half baths, this home provides ample space for comfortable living. The lower level impresses with its high ceilings, in-floor heating, and versatile layout, featuring a media room and a flex room designed to accommodate various recreational activities, such as a golf simulator/home theatre or gym (current use). Bathed in natural light, the residence offers a warm and inviting ambiance throughout. Convenience is paramount, with an attached 3-car heated garage and a spacious front driveway capable of accommodating 4/5 additional vehicles. Upon entering, guests are welcomed into a grand foyer adorned with soaring 29ft ceilings and elegant harlequin diamond pattern flooring. A generously sized main floor office provides a tranquil space for work or study. Entertainment and relaxation areas abound on the main level, including a large family room, living room, and formal dining room, each exuding timeless charm. French doors lead to the impeccably designed primary bedroom retreat, featuring a custom-built walk-in closet and a luxurious 5-piece en-suite complete with floor-to-ceiling tile, dual sinks, a jetted soaker tub, and a walk-in dual shower with rainfall showerhead. The upper level hosts three additional well-appointed bedrooms, each boasting custom-built closets and access to modern amenities such as an spac ious full bath including a steam shower. There is a bright sitting area, and upper-level laundry facilities with a sink and storage. Enjoy the ample extra storage in the 800 sq ft of crawl space. Outside, the property offers a low-maintenance yard with a hot tub, irrigation system, expansive deck, and a newly installed custom 4-season shed currently utilized as an additional home office that features, heat, a/c full electrical and ready for business! Other notable upgrades include A/C, new water softener, new security cameras, Control 4 home automation for lights, blinds, sound, security, & more, ensuring utmost comfort and convenience for the discerning homeowner. There’s even a 5 hole putting green. (id:1945)
Best Mortgage Rates
Property Information
- Tax Lot: 12
- Cooling: Central air conditioning
- Heating: Forced air
- Stories: 2
- Tax Year: 2023
- Basement: Finished, Full
- Flooring: Tile, Hardwood, Carpeted, Ceramic Tile
- Tax Block: 77
- Year Built: 2011
- Appliances: Washer, Refrigerator, Range - Gas, Dishwasher, Dryer, Microwave, Oven - Built-In, Hood Fan, Window Coverings, Garage door opener
- Living Area: 4136
- Lot Features: See remarks
- Photos Count: 50
- Lot Size Units: square meters
- Parcel Number: 0018737031
- Parking Total: 6
- Bedrooms Total: 4
- Structure Type: House
- Common Interest: Freehold
- Parking Features: Attached Garage, Tandem
- Street Dir Suffix: Southwest
- Subdivision Name: Upper Mount Royal
- Tax Annual Amount: 13340
- Bathrooms Partial: 2
- Exterior Features: Brick
- Foundation Details: Poured Concrete
- Lot Size Dimensions: 683.00
- Zoning Description: R-C1
- Construction Materials: Wood frame
- Above Grade Finished Area: 4136
- Above Grade Finished Area Units: square feet
Room Dimensions
 |
This listing content provided by REALTOR.ca has
been licensed by REALTOR® members of The Canadian Real Estate Association |
|---|
Nearby Places
Similar Houses Stat in Calgary
1020 Premier Way Sw mortgage payment






