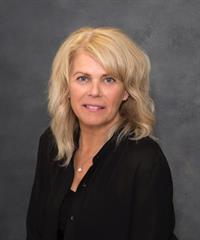402 5428 51 Avenue, Rocky Mountain House
402 5428 51 Avenue, Rocky Mountain House
×

36 Photos






- Bedrooms: 1
- Bathrooms: 1
- Living area: 840 square feet
- MLS®: a2089046
- Type: Apartment
- Added: 184 days ago
Property Details
When your life style is busy and you need to free up your time from the added work of home ownership Westview Terrace Condominiums is a safe place to land. Adult living for those 45 years plus, centrally located in the quaint town of Rocky Mountain House and the gate way to the foothills of the Rocky Mountains. Suite 402 offers a secure building with underground parking. Large primary bedroom with closet organizer, den/office with closet storage , large 4pice bathroom with in suite laundry. The open floor plan of the kitchen /dinning and living room allows for the enjoyment of the gas fireplace during the cooler months. 22x6 foot balcony with in-closed storage flanged on either sided have been upgraded both with electrical outlets, lighting, and built-in shelving makes for a ton of extra space for all your seasonal and out door recreational equipment. With a balcony of this size summer entertaining or just sitting outside to relax and enjoy the out doors is made easy. The 4 level Condo building was designed to extend extra space for gatherings with two rooms for the private use of the suite owners to host family and friends. Front entrance to the building is welcoming with easy access to the underground heated parking and in house elevator . Condo fee is $249.15 /monthly (id:1945)
Best Mortgage Rates
Property Information
- Cooling: Wall unit
- Heating: Natural gas
- Stories: 4
- Tax Year: 2022
- Flooring: Laminate, Linoleum
- Year Built: 2004
- Appliances: Refrigerator, Dishwasher, Stove, Washer/Dryer Stack-Up, Window/Sleeve Air Conditioner
- Living Area: 840
- Lot Features: PVC window, Closet Organizers, No Animal Home, No Smoking Home, Parking
- Photos Count: 36
- Parcel Number: 0030525705
- Parking Total: 1
- Bedrooms Total: 1
- Structure Type: Apartment
- Association Fee: 249.15
- Common Interest: Condo/Strata
- Fireplaces Total: 1
- Parking Features: Underground
- Subdivision Name: Rocky Mtn House
- Tax Annual Amount: 2086.01
- Building Features: Party Room
- Exterior Features: Vinyl siding
- Community Features: Pets not Allowed, Age Restrictions
- Zoning Description: R3
- Architectural Style: Low rise
- Above Grade Finished Area: 840
- Association Fee Includes: Common Area Maintenance, Waste Removal, Water, Condominium Amenities, Parking, Sewer
- Above Grade Finished Area Units: square feet
Room Dimensions
 |
This listing content provided by REALTOR.ca has
been licensed by REALTOR® members of The Canadian Real Estate Association |
|---|
Nearby Places
Similar Condos Stat in Rocky Mountain House
402 5428 51 Avenue mortgage payment






