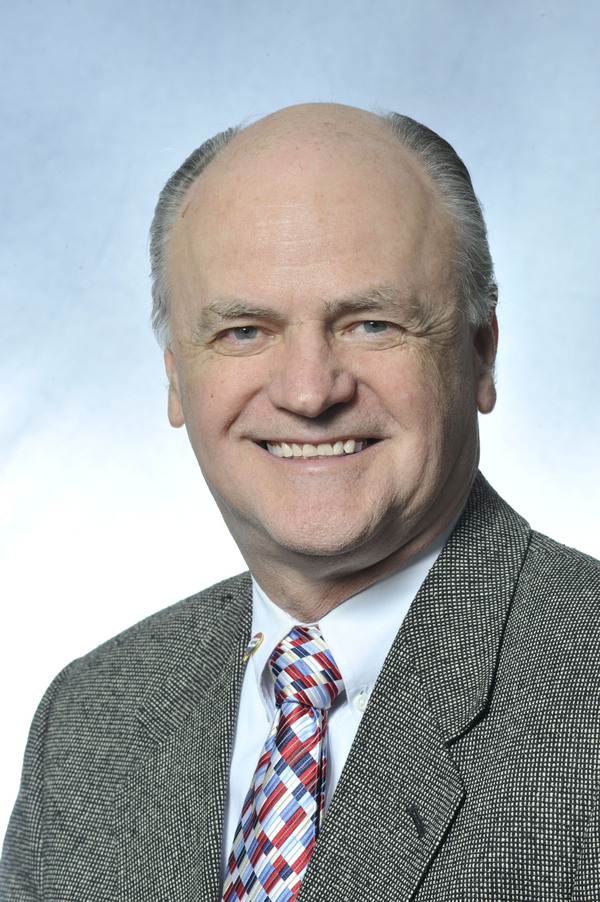32 Patterson Crescent Sw, Calgary
32 Patterson Crescent Sw, Calgary
×

48 Photos






- Bedrooms: 4
- Bathrooms: 4
- Living area: 3186 square feet
- MLS®: a2117099
- Type: Residential
- Added: 20 days ago
Property Details
Welcome to the epitome of elegant living. Located 13 minutes from downtown, in the prestigious community of Prominence Point, this flawless home has been meticulously renovated from top to bottom using the very best components and materials. With over 4500 sq ft of developed living, this 4-bedroom, 4-bath, 2-story home with multiple balconies and a walkout lower level provides a myriad of interesting, spacious rooms to accommodate your family and friends in comfort and style. From the show-stopping curb appeal, the immaculate, award-winning landscaping, through the unique gated front entrance to the courtyard and double front doors into the 18-foot atrium onto warm, white quartz flooring, you'll be delighted with everything you see and feel. All the appliances, security, cabinets, fixtures, plumbing, kitchen, pantry, lighting, windows, and doors are among the best available (name-dropping is unavoidable; the features list is five pages long!) but I'm sure you'd rather see it with your own eyes. Please check out the attachments and photos identified by the icons at the top of this page. (id:1945)
Best Mortgage Rates
Property Information
- Tax Lot: 30
- Cooling: None
- Heating: Forced air, In Floor Heating, Electric, High-Efficiency Furnace, Natural gas, See remarks, Central heating, Wood, Other
- Stories: 2
- Tax Year: 2023
- Basement: Finished, Full, Walk out
- Flooring: Carpeted, Other
- Tax Block: 2
- Year Built: 1985
- Appliances: Refrigerator, Water softener, Range - Electric, Dishwasher, Oven, Microwave, Garburator, Oven - Built-In, Humidifier, See remarks, Window Coverings, Garage door opener
- Living Area: 3186
- Lot Features: See remarks, PVC window, French door, Closet Organizers, No Animal Home, No Smoking Home
- Photos Count: 48
- Lot Size Units: square meters
- Parcel Number: 0013331103
- Parking Total: 6
- Bedrooms Total: 4
- Structure Type: House
- Common Interest: Freehold
- Fireplaces Total: 4
- Parking Features: Attached Garage, See Remarks
- Street Dir Suffix: Southwest
- Subdivision Name: Patterson
- Tax Annual Amount: 6552
- Bathrooms Partial: 1
- Exterior Features: Brick
- Security Features: Alarm system, Full Sprinkler System
- Foundation Details: Poured Concrete
- Lot Size Dimensions: 748.00
- Zoning Description: R-C1
- Construction Materials: Wood frame
- Above Grade Finished Area: 3186
- Above Grade Finished Area Units: square feet
Room Dimensions
 |
This listing content provided by REALTOR.ca has
been licensed by REALTOR® members of The Canadian Real Estate Association |
|---|
Nearby Places
Similar Houses Stat in Calgary
32 Patterson Crescent Sw mortgage payment






