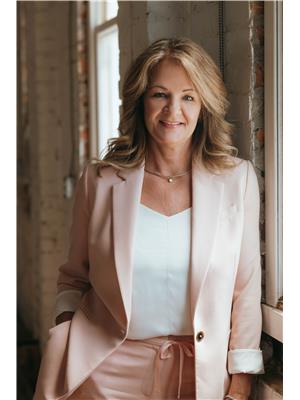2228 Upper Middle Road Unit 2, Burlington
2228 Upper Middle Road Unit 2, Burlington
×

33 Photos






- Bedrooms: 4
- Bathrooms: 4
- Living area: 1386 square feet
- MLS®: h4186461
- Type: Townhouse
- Added: 58 days ago
Property Details
Nestled within a charming "village-like" townhouse complex, 2-2228 Upper Middle offers spacious living in a serene environment. This large three-bedroom, 3.5 bathroom townhome has a beautiful decor and great use of space. It is one of the largest units at 1386 sq feet! The updated kitchen boasts ample storage with a built in pantry, stainless steel appliances and granite counters. The dining and living room areas provide generous space for entertaining guests with a stunning feature fireplace wall. Step outside through the large sliding doors to enjoy the sunny backyard retreat with tranquil water features. Upstairs are three large bedrooms, the Master Retreat offers double closets and a 3 piece ensuite bath. The lower level features a sizeable recreation room, in-suite laundry facilities, a fourth bedroom, a three-piece bathroom, and direct access to your private two-car parking spaces in the underground garage. This unit boasts one of the best locations within the complex! Conveniently situated close to schools, shopping centres, restaurants, and more, this townhome offers a perfect blend of convenience and relaxation—your search for the ideal home may just end here! (id:1945)
Best Mortgage Rates
Property Information
- Sewer: Municipal sewage system
- Cooling: Central air conditioning
- Heating: Forced air, Natural gas
- List AOR: Hamilton-Burlington
- Stories: 2
- Tax Year: 2024
- Basement: Finished, Full
- Year Built: 1974
- Appliances: Washer, Refrigerator, Dishwasher, Stove, Dryer, Microwave, Window Coverings
- Directions: URBAN
- Living Area: 1386
- Lot Features: Park setting, Ravine, Park/reserve, No Driveway
- Photos Count: 33
- Water Source: Municipal water
- Parking Total: 2
- Pool Features: Outdoor pool
- Bedrooms Total: 4
- Structure Type: Row / Townhouse
- Association Fee: 724
- Common Interest: Condo/Strata
- Parking Features: Underground
- Tax Annual Amount: 2791
- Bathrooms Partial: 1
- Building Features: Party Room
- Exterior Features: Brick, Aluminum siding, Metal
- Building Area Total: 1386
- Community Features: Community Centre
- Foundation Details: Poured Concrete
- Lot Size Dimensions: x
- Zoning Description: Residential
- Architectural Style: 2 Level
Room Dimensions
 |
This listing content provided by REALTOR.ca has
been licensed by REALTOR® members of The Canadian Real Estate Association |
|---|
Nearby Places
Similar Townhouses Stat in Burlington
2228 Upper Middle Road Unit 2 mortgage payment






