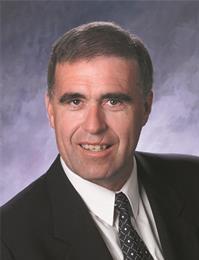823 Alberta Avenue, Nobleford
823 Alberta Avenue, Nobleford
×

12 Photos






- Bedrooms: 4
- Bathrooms: 2
- Living area: 1527 square feet
- MLS®: a2125651
- Type: Residential
- Added: 12 days ago
Property Details
This well-maintained property in the quiet and ever-growing town of Nobleford is the one for you!With all the necessary updates, this property provides you with all the comfort you desire. Enjoy new main-floor windows, fresh flooring throughout the house, a new coat of interior paint, and new roof shingles. All the mechanical items, including on-demand tankless hot water, are in excellent condition, making this home move-in ready. You can enjoy your private yard, which has a large garden area and a good-sized place for children and pets to play. The spacious 15x25-foot garage provides enough room to store your toys and bikes away. Remember that this home offers a large room above the garage with a veranda. You can use this room as your art studio, library, office, stereo room, or home theatre. There are endless possibilities! If you want to add some value and extra finished space to the house, you could wall in the garage and make it a room. When you see the layout in person, you will understand! Take advantage of this opportunity to enjoy summer in your new home. With endless possibilities, this home's versatility is unmatched. Make your move now! (id:1945)
Best Mortgage Rates
Property Information
- Tax Lot: 1
- Cooling: None
- Heating: Forced air, Natural gas
- List AOR: Lethbridge
- Stories: 1
- Tax Year: 2024
- Basement: Finished, Full
- Flooring: Carpeted
- Tax Block: 6
- Year Built: 1968
- Appliances: Stove, See remarks
- Living Area: 1527
- Lot Features: No Smoking Home
- Photos Count: 12
- Lot Size Units: square feet
- Parcel Number: 0018570532
- Parking Total: 2
- Bedrooms Total: 4
- Structure Type: House
- Common Interest: Freehold
- Parking Features: Attached Garage, Other
- Tax Annual Amount: 1375
- Exterior Features: Stucco, Wood siding
- Foundation Details: Poured Concrete
- Lot Size Dimensions: 5750.00
- Zoning Description: RL
- Architectural Style: Bungalow
- Construction Materials: Wood frame
- Above Grade Finished Area: 1527
- Above Grade Finished Area Units: square feet
Room Dimensions
 |
This listing content provided by REALTOR.ca has
been licensed by REALTOR® members of The Canadian Real Estate Association |
|---|
Nearby Places
Similar Houses Stat in Nobleford
823 Alberta Avenue mortgage payment




