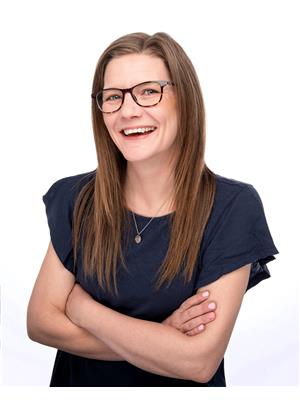102 Revell Drive, Fergus
102 Revell Drive, Fergus
×

49 Photos






- Bedrooms: 3
- Bathrooms: 3
- Living area: 2708.81 sqft
- MLS®: 40559711
- Type: Residential
- Added: 38 days ago
Property Details
Welcome home! Nestled in a highly coveted and mature neighborhood in lively north Fergus, this home sits on a tranquil street exuding warmth and charm. Step inside to discover a bright and light-filled main floor with ample space for the family. Feel the cozy embrace of the gas fireplace in the family room, and admire the beautiful hardwood floors and elegant wainscotting, adding a touch of sophistication to this traditional family haven. A convenient entrance and mudroom off the garage (with the option for laundry) add great functionality to this floorplan. Upstairs, enjoy more natural light and three generous bedrooms, two with walk-in closets. The primary bedroom is a retreat in itself, featuring a spacious ensuite bathroom complete with a sleek glass shower, double vanity, and soaker tub. Venture downstairs to find a spacious finished rec room, perfect for entertaining guests, along with ample storage space - more than enough space, in fact, to create a basement suite (with bathroom rough-in where current laundry is). The showstopper, however, is outside. Professional landscaping and hardscaping create a true backyard oasis. Imagine hosting family and friends in this enchanting space, complete with a fully fenced yard, commercial gas barbecue, and wet bar for your ultimate enjoyment. PLUS, the hot tub is included, truly making the backyard a four-season paradise. This home boasts numerous upgrades that set it apart further, including a newer roof (2020), a newer hot water heater (2019), updated quartz counters in the kitchen (2021), and a brand-new A/C unit (2023). Situated close to all the amenities you desire, including shopping and dining, and close to Downtown Historic Fergus and the Grand River. Don't miss your chance to experience the vibrant lifestyle awaiting you at 102 Revell Drive! (id:1945)
Best Mortgage Rates
Property Information
- Sewer: Municipal sewage system
- Cooling: Central air conditioning
- Heating: Forced air, Natural gas
- List AOR: Guelph
- Stories: 2
- Basement: Finished, Full
- Year Built: 2008
- Appliances: Washer, Refrigerator, Water softener, Hot Tub, Gas stove(s), Dishwasher, Dryer, Microwave, Freezer, Window Coverings, Garage door opener
- Directions: From St David St N turn west onto Black Street, then turn east onto Revell Drive.
- Living Area: 2708.81
- Lot Features: Paved driveway, Automatic Garage Door Opener
- Photos Count: 49
- Water Source: Municipal water
- Parking Total: 4
- Bedrooms Total: 3
- Structure Type: House
- Common Interest: Freehold
- Fireplaces Total: 1
- Parking Features: Attached Garage
- Subdivision Name: 53 - Fergus
- Tax Annual Amount: 4695.74
- Bathrooms Partial: 1
- Exterior Features: Vinyl siding, Brick Veneer
- Community Features: Quiet Area, Community Centre
- Foundation Details: Poured Concrete
- Zoning Description: R1C
- Architectural Style: 2 Level
Room Dimensions
 |
This listing content provided by REALTOR.ca has
been licensed by REALTOR® members of The Canadian Real Estate Association |
|---|
Nearby Places
Similar Houses Stat in Fergus
102 Revell Drive mortgage payment






