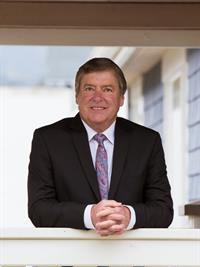4826 Bruce St, Port Alberni
4826 Bruce St, Port Alberni
×

30 Photos






- Bedrooms: 3
- Bathrooms: 2
- Living area: 1644 square feet
- MLS®: 958163
- Type: Residential
- Added: 33 days ago
Property Details
Move in Ready! This 3 bed, 2 bath Family home is located in a great South Port neighborhood with a private back yard baking onto a green space. The main floor of the home features a spacious living room, bright with natural light, kitchen with plenty of storage and adjacent dining room, 3 good sized bedrooms and a 4-pc bath. Just off the dining area french doors open to a fully enclosed sunroom, a perfect spot to enjoy your morning coffee. Downstairs has a spacious rec room, bonus room, plenty of storage area, and 3 piece bath. Brand New heat pump and a quick drive to Canal Beach, Harbour Quay shops, great restaurants, and hiking and riding trails, make this a must see! All measurements are approximate and must be verified if important. (id:1945)
Best Mortgage Rates
Property Information
- View: Mountain view
- Tax Lot: 1
- Zoning: Residential
- Cooling: Air Conditioned
- Heating: Heat Pump, Forced air, Natural gas
- Year Built: 1975
- Living Area: 1644
- Lot Features: Private setting, Other, Marine Oriented
- Photos Count: 30
- Lot Size Units: square feet
- Parcel Number: 002-225-417
- Parking Total: 1
- Bedrooms Total: 3
- Structure Type: House
- Common Interest: Freehold
- Fireplaces Total: 1
- Parking Features: Carport
- Tax Annual Amount: 2447
- Lot Size Dimensions: 9570
- Above Grade Finished Area: 1644
- Above Grade Finished Area Units: square feet
Room Dimensions
 |
This listing content provided by REALTOR.ca has
been licensed by REALTOR® members of The Canadian Real Estate Association |
|---|
Nearby Places
Similar Houses Stat in Port Alberni
4826 Bruce St mortgage payment






