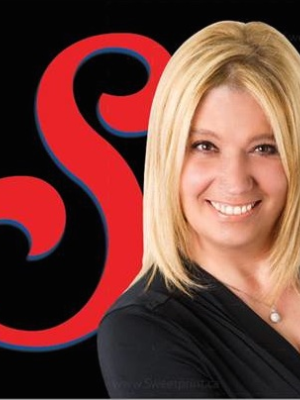14 Clemson Crescent, Vaughan
- Bedrooms: 5
- Bathrooms: 7
- Type: Residential
- Added: 34 days ago
- Updated: 15 days ago
- Last Checked: 4 hours ago
Perfect Custom Built Home Situated On A 72 Ft Lot In A Desirable Maple Location! No Attention Spared For Details! Granite Counters, Hwood Floors, Wainscotting, Extensive Built-In Cabinetry, Crown Moldings, Led Pot Lights, Skylight, Amazing Reflective Ceilings, Office On Main Floor, Dream Kitchen With Over Sized Centre Island. Every Bedroom Features An Ensuite & W/I Closet. Primary Bed Features French Door W/O To Large Balcony & 6Pc Ensuite W/Jacuzzi Tub. Heated floors throughout bsmt and primary bedroom
powered by

Property Details
- Cooling: Central air conditioning
- Heating: Forced air, Natural gas
- Stories: 2
- Structure Type: House
- Exterior Features: Brick, Stone
- Foundation Details: Concrete
Interior Features
- Basement: Finished, Walk out, Walk-up, N/A
- Flooring: Hardwood, Porcelain Tile
- Appliances: Central Vacuum, Range, Oven - Built-In, Garage door opener remote(s)
- Bedrooms Total: 5
- Bathrooms Partial: 2
Exterior & Lot Features
- Lot Features: Sump Pump
- Water Source: Municipal water
- Parking Total: 8
- Parking Features: Garage
- Lot Size Dimensions: 72 x 125 FT
Location & Community
- Directions: Keele St & Major Mackenzie
- Common Interest: Freehold
Utilities & Systems
- Sewer: Sanitary sewer
Tax & Legal Information
- Tax Annual Amount: 10925
Room Dimensions

This listing content provided by REALTOR.ca has
been licensed by REALTOR®
members of The Canadian Real Estate Association
members of The Canadian Real Estate Association













