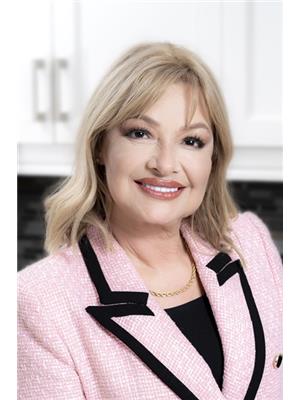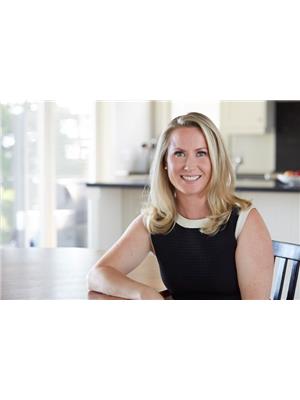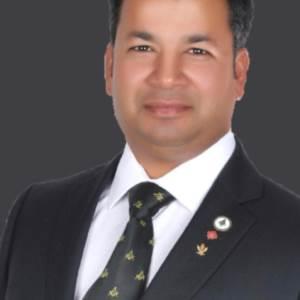140 Bathgate Drive, Toronto
- Bedrooms: 7
- Bathrooms: 6
- Type: Residential
- Added: 2 months ago
- Updated: 3 weeks ago
- Last Checked: 14 hours ago
- Listed by: RE/MAX HALLMARK REALTY LTD.
- View All Photos
Listing description
This House at 140 Bathgate Drive Toronto, ON with the MLS Number e12220971 listed by ALLISTER JOHN SINCLAIR - RE/MAX HALLMARK REALTY LTD. on the Toronto market 2 months ago at $1,990,000.

members of The Canadian Real Estate Association
Nearby Listings Stat Estimated price and comparable properties near 140 Bathgate Drive
Nearby Places Nearby schools and amenities around 140 Bathgate Drive
Sir Oliver Mowat Collegiate Institute
(1.1 km)
5400 Lawrence Ave E, Toronto
West Hill Collegiate Institute
(2.9 km)
350 Morningside Ave, Toronto
Pope John Paul II Catholic Secondary School
(3.7 km)
685 Military Trail, Toronto
University of Toronto Scarborough
(2.5 km)
1265 Military Trail, Toronto
Morningside Park
(3.4 km)
390 Morningside Ave, Toronto
Rouge Valley Centenary
(4 km)
2867 Ellesmere Rd, Toronto
Boston Pizza
(4.2 km)
25 Cinemart Dr, Scarborough
Toronto Zoo
(4.7 km)
2000 Meadowvale Rd, Toronto
Price History















