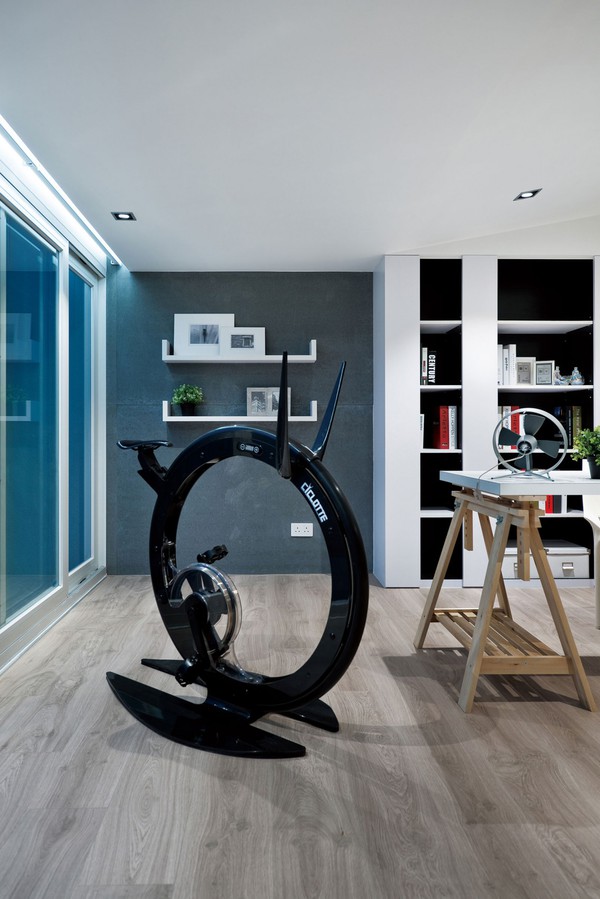572 Penworth Way Se, Calgary
572 Penworth Way Se, Calgary
×

28 Photos






- Bedrooms: 4
- Bathrooms: 2
- Living area: 968 square feet
- MLS®: a2121913
- Type: Residential
- Added: 15 days ago
Property Details
Your future home is now ready. The main floor has an abundance of natural light with an open concept floor plan . The white kitchen is equipped with all the appliances. The chef in the family will love all the storage and counter space. There are three spacious bedrooms on the main floor plus a 5 piece bathroom . Oversized windows in the living room provide lots of light. The lower level consists of a utility room, laundry area , 3 piece bath and large 4th bedroom. Get ready to garden! The backyard is a gardener’s dream Fully fenced, the yard provides lots of space for the kids to play. Large covered deck is a relaxing, private outdoor gathering space. Now the with new roof and windows this great home is still under $600k making it a good valued purchase . The location is within walking distance to elementary schools, walking paths, outdoor pool and has access to all parts for the city via Deerfoot and Glenmore Trail. (id:1945)
Best Mortgage Rates
Property Information
- Tax Lot: 31
- Cooling: None
- Heating: Forced air, Natural gas
- Tax Year: 2023
- Basement: Finished, Full
- Flooring: Tile, Vinyl Plank
- Tax Block: 41
- Year Built: 1973
- Appliances: Cooktop - Electric, Washer & Dryer
- Living Area: 968
- Lot Features: Back lane, No Animal Home, No Smoking Home
- Photos Count: 28
- Lot Size Units: square feet
- Parcel Number: 0016326324
- Parking Total: 2
- Bedrooms Total: 4
- Structure Type: House
- Common Interest: Freehold
- Parking Features: Covered, Parking Pad
- Street Dir Suffix: Southeast
- Subdivision Name: Penbrooke Meadows
- Tax Annual Amount: 2290
- Exterior Features: Vinyl siding
- Community Features: Golf Course Development
- Foundation Details: Poured Concrete
- Lot Size Dimensions: 4402.00
- Zoning Description: R-C1
- Architectural Style: Bi-level
- Construction Materials: Wood frame
- Above Grade Finished Area: 968
- Above Grade Finished Area Units: square feet
Room Dimensions
 |
This listing content provided by REALTOR.ca has
been licensed by REALTOR® members of The Canadian Real Estate Association |
|---|
Nearby Places
Similar Houses Stat in Calgary
572 Penworth Way Se mortgage payment






