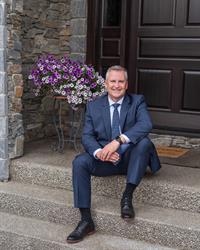2 3404 8 Avenue Sw, Calgary
- Bedrooms: 3
- Bathrooms: 3
- Living area: 1662 square feet
- Type: Townhouse
- Added: 2 months ago
- Updated: 2 months ago
- Last Checked: 1 day ago
- Listed by: Keller Williams BOLD Realty
- View All Photos
Listing description
This Townhouse at 2 3404 8 Avenue Sw Calgary, AB with the MLS Number a2231266 which includes 3 beds, 3 baths and approximately 1662 sq.ft. of living area listed on the Calgary market by Patricia Hussey - Keller Williams BOLD Realty at $799,900 2 months ago.
Discover the perfect balance of modern elegance and prime location at Spruce Cliff Mews. These beautifully designed townhomes feature spacious layouts with luxurious finishes and thoughtful details. It offers open-concept living areas with stylish luxury vinyl plank flooring, sleek quartz countertops, and high-quality Whirlpool stainless steel appliances. The chef-inspired kitchen includes a private deck for outdoor grilling, seamlessly connecting to a cozy living space with a modern electric fireplace. The spacious primary bedroom comes with a four-piece ensuite, providing a serene retreat. With three bedrooms, or the option of two bedrooms plus a versatile office on the main level, these homes cater to all your needs. Enjoy stunning views from the large rooftop patio, the perfect place to unwind after a busy day. Each townhome also features an attached single garage and is ideally located just two blocks from Bow Trail SW, with easy access to the Westbrook C-Train station, Shaganappi Point Golf Course, and the Bow River Pathway for outdoor exploration. Don’t miss the chance to be part of this vibrant community, offering a blend of style, convenience, and an active lifestyle. (id:1945)
Property Details
Key information about 2 3404 8 Avenue Sw
Interior Features
Discover the interior design and amenities
Exterior & Lot Features
Learn about the exterior and lot specifics of 2 3404 8 Avenue Sw
powered by


This listing content provided by
REALTOR.ca
has been licensed by REALTOR®
members of The Canadian Real Estate Association
members of The Canadian Real Estate Association
Nearby Listings Stat Estimated price and comparable properties near 2 3404 8 Avenue Sw
Active listings
60
Min Price
$435,000
Max Price
$1,300,000
Avg Price
$786,141
Days on Market
43 days
Sold listings
15
Min Sold Price
$565,000
Max Sold Price
$949,900
Avg Sold Price
$732,532
Days until Sold
22 days
Nearby Places Nearby schools and amenities around 2 3404 8 Avenue Sw
Foothills Medical Centre
(2.1 km)
1403 29 St NW, Calgary
Price History
June 15, 2025
by Keller Williams BOLD Realty
$799,900
















