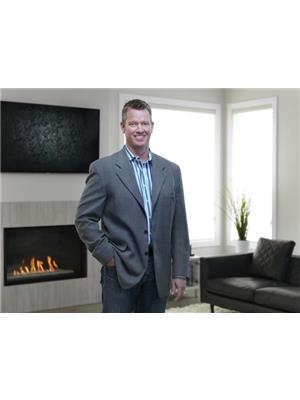23 10457 19 Street Sw, Calgary
23 10457 19 Street Sw, Calgary
×

50 Photos






- Bedrooms: 3
- Bathrooms: 3
- Living area: 1510 square feet
- MLS®: a2117911
- Type: Townhouse
- Added: 34 days ago
Property Details
Welcome to your dream home in Braeside's sought-after Brandy Lanes complex. Boasting over $50,000 in renovations, including upgraded flooring, kitchen cabinets, backsplash, and lighting fixtures, this home exudes luxury and functionality at every turn. As you step inside, you're greeted by a meticulously crafted space where no detail has been overlooked. Over $50,000 has been invested in renovations, showcasing exquisite upgrades throughout. Every element exudes sophistication and quality craftsmanship, from the gleaming flooring to the custom kitchen cabinets and stylish backsplash. The heart of this home is the stunning kitchen, a culinary enthusiast's delight, boasting stainless steel appliances and a reverse osmosis system for pure, refreshing water at your fingertips. Entertain guests effortlessly in the spacious formal dining room, or unwind in the expansive living room adorned with a cozy gas fireplace, perfect for chilly evenings. The living room with its 12' ceilings and floor-to-ceiling windows provides a ton of natural light. This stunning property is thoughtfully designed across four levels, providing ample room for every aspect of your lifestyle. Upstairs, three generously sized bedrooms await, including a luxurious 4-piece ensuite for the utmost in relaxation and convenience. Another full bathroom ensures comfort for family and guests alike. Venture downstairs to discover additional versatile spaces, including an office area and a home gym, offering endless possibilities to tailor the space to your needs. The basement also houses a convenient laundry area, ensuring chores are a breeze. Step outside to your private oasis – a large deck overlooking lush trees, providing an idyllic backdrop for outdoor gatherings or quiet moments of reflection. Enjoy the tranquility and privacy that comes with backing onto nature. Convenience is key with a single attached garage with an extra long driveway able to park your second vehicle, insulated and dry-walled for pro tection and comfort year-round. Enjoy the outdoors with ease, as this property is just minutes away from the picturesque Glenmore Reservoir and its wonderful pathways, offering endless opportunities for recreation and relaxation. This meticulously maintained property is a non-smoker's paradise, pet-free for those with sensitivities. Additionally, the home is conveniently located near schools, shopping centers, transit options, and the Southland Leisure Centre, providing access to various amenities and activities for all ages. This exceptional property caters to the discerning buyer seeking quality, comfort, and style. The condo fees are very reasonable and include water and sewer. Don't miss out on the opportunity to make this your forever home. Contact us today to schedule a private viewing and start living the lifestyle you deserve. (id:1945)
Best Mortgage Rates
Property Information
- Cooling: None
- Heating: Forced air
- List AOR: Calgary
- Tax Year: 2023
- Basement: Finished, Full
- Flooring: Tile, Hardwood, Carpeted
- Year Built: 1977
- Appliances: Washer, Refrigerator, Dishwasher, Dryer, Microwave Range Hood Combo, Window Coverings, Garage door opener
- Living Area: 1510
- Lot Features: Cul-de-sac, No Animal Home, No Smoking Home, Parking
- Photos Count: 50
- Parcel Number: 0011411089
- Parking Total: 2
- Bedrooms Total: 3
- Structure Type: Row / Townhouse
- Association Fee: 509.02
- Common Interest: Condo/Strata
- Association Name: KEYSTONE GREY PROPERTY MGMT
- Fireplaces Total: 1
- Parking Features: Attached Garage
- Street Dir Suffix: Southwest
- Subdivision Name: Braeside
- Tax Annual Amount: 2030
- Bathrooms Partial: 1
- Community Features: Pets Allowed With Restrictions
- Foundation Details: Poured Concrete
- Zoning Description: M-C1 d75
- Architectural Style: 4 Level
- Construction Materials: Wood frame
- Above Grade Finished Area: 1510
- Association Fee Includes: Common Area Maintenance, Property Management, Ground Maintenance, Water, Insurance, Parking, Reserve Fund Contributions, Sewer
- Above Grade Finished Area Units: square feet
Room Dimensions
 |
This listing content provided by REALTOR.ca has
been licensed by REALTOR® members of The Canadian Real Estate Association |
|---|
Nearby Places
Similar Townhouses Stat in Calgary
23 10457 19 Street Sw mortgage payment






