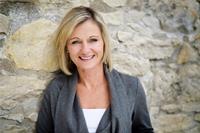299 Metcalfe Street, Guelph
299 Metcalfe Street, Guelph
×

43 Photos






- Bedrooms: 3
- Bathrooms: 4
- Living area: 3203 sqft
- MLS®: 40575639
- Type: Residential
- Added: 10 days ago
Property Details
Discover the perfect blend of comfort and functionality in this 2100 square foot, 3-bedroom, 3.5-bathroom home with a truly oversized 2 car garage and parking for 6 in the driveway! This home features a carpet-free main floor with such a great spacious layout and large rooms with plenty of windows to let the natural light in. The well-appointed kitchen with stainless appliances leads to a large dinette with access through the patio doors to the rear deck and mature yard. The expansive main floor layout allows for a separate formal living and dining room as well as a cozy family room. Upstairs you will find three generously sized bedrooms, a primary bedroom retreat complete with an ensuite bathroom and a walk-in closet. This home also offers a fully finished basement with additional living space, a full bathroom and more flex space to use as you wish. With a close proximity to schools, parks, shopping, and major transportation routes this location is ideal. Don't miss out on the opportunity to make this exceptional property your forever home. Schedule your private tour today. (id:1945)
Best Mortgage Rates
Property Information
- Sewer: Municipal sewage system
- Cooling: Central air conditioning
- Heating: Forced air, Natural gas
- List AOR: Guelph
- Stories: 2
- Basement: Finished, Full
- Appliances: Washer, Refrigerator, Water softener, Central Vacuum, Dishwasher, Stove, Dryer, Hood Fan, Garage door opener
- Directions: Off Speedvale
- Living Area: 3203
- Lot Features: Automatic Garage Door Opener
- Photos Count: 43
- Water Source: Municipal water
- Parking Total: 8
- Bedrooms Total: 3
- Structure Type: House
- Common Interest: Freehold
- Parking Features: Attached Garage
- Subdivision Name: 9 - Riverside Park
- Tax Annual Amount: 5973.32
- Bathrooms Partial: 1
- Exterior Features: Brick, Vinyl siding
- Foundation Details: Unknown
- Zoning Description: R1B
- Architectural Style: 2 Level
Room Dimensions
 |
This listing content provided by REALTOR.ca has
been licensed by REALTOR® members of The Canadian Real Estate Association |
|---|
Nearby Places
Similar Houses Stat in Guelph
299 Metcalfe Street mortgage payment






