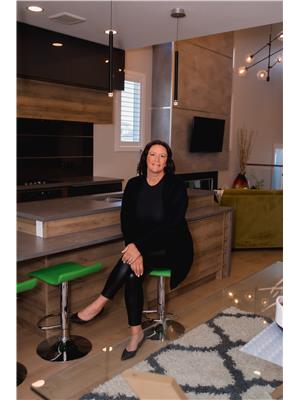256 Hamptons Way Se, Medicine Hat
256 Hamptons Way Se, Medicine Hat
×

36 Photos






- Bedrooms: 4
- Bathrooms: 3
- Living area: 1630 square feet
- MLS®: a2124256
- Type: Residential
- Added: 11 days ago
Property Details
Introducing an exquisite new listing at 256 Hamptons Way SE in Medicine Hat. This stunning 1637 sq ft former Parade of Homes showhome embodies elegance and sophistication in the coveted Hamptons community. Boasting 4 bedrooms (could easily be 5) plus a den and 3 baths, this bungalow offers a blend of quality and comfort.Upon entering, you're greeted by an open concept main floor adorned with beautiful hardwood flooring. The kitchen is a chef's dream, featuring ample cabinets, a center island with eating bar, stainless steel appliances including a new fridge and stove cooktop, built-in wall oven and microwave, granite countertops, tiled backsplash, and a corner pantry. The spacious dining area is perfect for hosting gatherings, while the vaulted ceiling in the living room adds a touch of grandeur, complemented by a cozy gas fireplace. Convenience is key with main floor laundry. The master bedroom is a serene retreat, complete with a walk-in closet and a stunning 4 pc ensuite featuring a soaker tub, tiled walk-in shower, and a lovely vanity with granite countertops. An additional roomy bedroom and a great den/office complete the main floor. The thoughtfully designed basement boasts an oversized family room, ideal for entertaining, along with 2 additional bedrooms and a luxurious 3 pc bath with walk-in shower.Step outside to discover a beautifully landscaped yard, featuring a covered, maintenance-free deck with a gas line for BBQ, and a lower maintenance-free Trex deck with recessed lighting. The yard also includes underground sprinklers with 5 zones (and room for 2 more zones), 5 raised garden beds, two 8x10 sheds with subfloors, and a private firepit area, all enclosed by 6 ft maintenance-free vinyl fencing. Completing this exceptional property is a large 24x26 heated attached garage, featuring finished drywall, a floor drain, and a mezzanine for storage. Located just a minute away from walking paths and a short 3-minute walk to schools and the YMCA, this home offers the perfect blend of quality, convenience, and functionality. Schedule your viewing today and experience the epitome of family living in Medicine Hat's Hamptons community. (id:1945)
Best Mortgage Rates
Property Information
- Tax Lot: 24
- Cooling: Central air conditioning
- Heating: Forced air, Natural gas
- Stories: 1
- Tax Year: 2023
- Basement: Finished, Full
- Flooring: Tile, Hardwood, Carpeted
- Tax Block: 2
- Year Built: 2012
- Appliances: Refrigerator, Cooktop - Electric, Dishwasher, Microwave, Garburator, Oven - Built-In, Window Coverings, Garage door opener
- Living Area: 1630
- Lot Features: Cul-de-sac, PVC window, No Smoking Home
- Photos Count: 36
- Lot Size Units: square feet
- Parcel Number: 0032263089
- Parking Total: 3
- Bedrooms Total: 4
- Structure Type: House
- Common Interest: Freehold
- Fireplaces Total: 1
- Parking Features: Attached Garage, Concrete
- Street Dir Suffix: Southeast
- Subdivision Name: SE Southridge
- Tax Annual Amount: 5484
- Exterior Features: Stone, Stucco
- Foundation Details: Poured Concrete
- Lot Size Dimensions: 9319.00
- Zoning Description: R-LD
- Architectural Style: Bungalow
- Above Grade Finished Area: 1630
- Above Grade Finished Area Units: square feet
Room Dimensions
 |
This listing content provided by REALTOR.ca has
been licensed by REALTOR® members of The Canadian Real Estate Association |
|---|
Nearby Places
Similar Houses Stat in Medicine Hat
256 Hamptons Way Se mortgage payment






