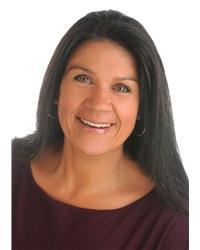210 Sandridge Road, Ottawa
- Bedrooms: 4
- Bathrooms: 5
- Type: Residential
Source: Public Records
Note: This property is not currently for sale or for rent on Ovlix.
We have found 6 Houses that closely match the specifications of the property located at 210 Sandridge Road with distances ranging from 2 to 10 kilometers away. The prices for these similar properties vary between 1,298,800 and 2,495,000.
210 Sandridge Road was built 74 years ago in 1950. If you would like to calculate your mortgage payment for this this listing located at K1L5A2 and need a mortgage calculator please see above.
Nearby Places
Name
Type
Address
Distance
Ashbury College
School
362 Mariposa Ave
1.3 km
Elmwood School
School
261 Buena Vista Rd
1.3 km
Canada Aviation and Space Museum
Museum
11 Aviation Pkwy
1.6 km
Rockcliffe Airport
Airport
1495 Rockcliffe Pkwy
1.6 km
Beechwood Cemetery And Funeral Services
Cemetery
280 Beechwood Ave
2.2 km
Host India
Restaurant
622 Montreal Rd
2.2 km
Montfort Hospital
Hospital
713 Montreal Road
2.2 km
The School Of Dance
School
200 Crichton St
2.3 km
Emerald Buffet
Restaurant
33 Selkirk St
2.6 km
Rideau High School
School
815 St Laurent Blvd
2.9 km
Collège Catholique Samuel-Genest
School
704 Carsons Rd
3.0 km
Coconut Lagoon
Restaurant
853 St Laurent Blvd
3.0 km
Property Details
- Structure: Deck
Location & Community
- Municipal Id: 422801680
- Ammenities Near By: Recreation Nearby, Water Nearby
Tax & Legal Information
- Zoning Description: Residential
Additional Features
- Features: Park setting, Private setting
Fully renovated family home situated on a private 10000 sqft lot in spectacular Rockcliffe Park. Right outside your door you find walking trails, forests and the river, gorgeous sunsets over Mile Circle park, the Pond for a quick swim in summer, and winter ski trails. Walk or cycle to the bustling Beechwood strip. Inside you will find 4 generous bedrooms including a 400 sqft master retreat which includes a dressing area, Amalfi inspired ensuite + private terrace. Main Floor features a large gourmet kitchen with 8 ft granite island for breakfast/entertaining. All rooms have big windows for natural light and nature/park views. Lower level has a large Rec room, bonus room & storage. there are 5 renovated bathrooms. Other Features: Main Floor Family rm/Office, large mudroom,2nd fl laundry, 2 car garage, fully fenced yard, 600 sqft deck with Nat Gas for BBQ and brick wood pizza oven. All of this plus the best schools in Ottawa and only 10 min from downtown. No offers before Mar 30 at 12pm (id:1945)
Demographic Information
Neighbourhood Education
| Master's degree | 65 |
| Bachelor's degree | 60 |
| University / Above bachelor level | 15 |
| University / Below bachelor level | 10 |
| College | 20 |
| Degree in medicine | 30 |
| University degree at bachelor level or above | 190 |
Neighbourhood Marital Status Stat
| Married | 295 |
| Widowed | 25 |
| Divorced | 5 |
| Separated | 10 |
| Never married | 90 |
| Living common law | 25 |
| Married or living common law | 315 |
| Not married and not living common law | 125 |
Neighbourhood Construction Date
| 1961 to 1980 | 50 |
| 1981 to 1990 | 85 |
| 1991 to 2000 | 15 |
| 1960 or before | 50 |











