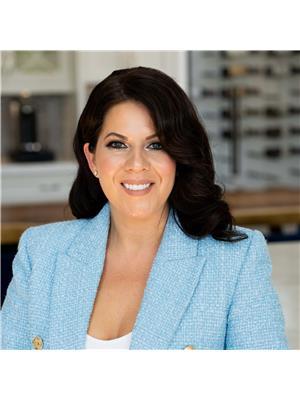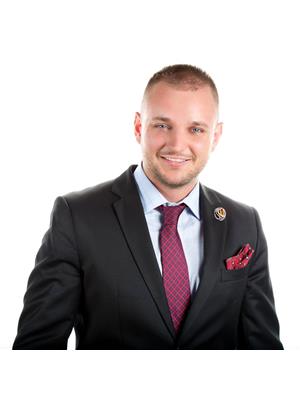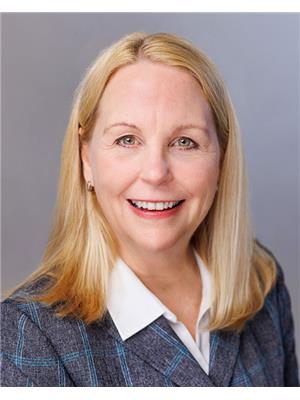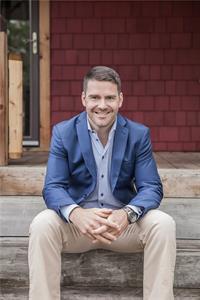2032 Rebecca Street, Oakville
- Bedrooms: 5
- Bathrooms: 5
- Living area: 4208 square feet
- Type: Residential
- Added: 1 day ago
- Updated: 1 day ago
- Last Checked: 32 minutes ago
- Listed by: RE/MAX Real Estate Centre Inc.
- View All Photos
Listing description
This House at 2032 Rebecca Street Oakville, ON with the MLS Number 40766093 which includes 5 beds, 5 baths and approximately 4208 sq.ft. of living area listed on the Oakville market by Scarlett Strati - RE/MAX Real Estate Centre Inc. at $2,799,900 1 day ago.

members of The Canadian Real Estate Association
Nearby Listings Stat Estimated price and comparable properties near 2032 Rebecca Street
Nearby Places Nearby schools and amenities around 2032 Rebecca Street
Appleby College
(2.5 km)
540 Lakeshore Rd W, Oakville
Abbey Park High School
(3.8 km)
1455 Glen Abbey Gate, Oakville
Glen Abbey Golf Club
(4.4 km)
1333 Dorval Dr, Oakville
Bronte Creek Provincial Park
(4.8 km)
1219 Burloak Dr, Oakville
Canadian Golf Hall of Fame
(4.8 km)
1333 Dorval Dr, Oakville
Paradiso
(4.9 km)
125 Lakeshore Rd E, Oakville
Price History
















