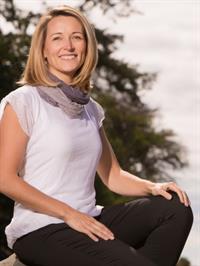515 South Rd, Gabriola Island
515 South Rd, Gabriola Island
×

29 Photos






- Bedrooms: 4
- Bathrooms: 3
- Living area: 2796 square feet
- MLS®: 954771
- Type: Residential
- Added: 57 days ago
Property Details
Welcome to this remarkable 4-bedroom, 2.5-bathroom rancher set on 10 acres near the heart of Gabriola. Privacy and tranquility surround this spacious home, just a short walk from the village, ferry, and school, yet it feels set apart from everything. You'll instantly destress as you meander up the driveway, surrounded by tall trees and salal, to the clearing around the home where the sounds of chirping birds and glimpses of wildlife await. The low-maintenance home with large decks has a metal roof and is set among rock walls and gardens. Inside the home, you'll find a large entrance with a sunken living room featuring vaulted ceilings, skylights, and a propane fireplace. The dining room has an open feel and is near the beautifully renovated kitchen, which includes a copper farmhouse sink, pull-out drawers, new floors, an island, and stunning countertops. French doors open to the back deck, overlooking the fenced 2.5-acre plot with vegetable gardens, flower beds, a pond, fruit trees, and more. This versatile home offers rooms with private forest views, including a spacious den currently used as a home office. The two spa-like bathrooms showcase beautiful renovations with elegant tiles, vanities, glass accents, and lighting. The primary bedroom offers ample space, a propane fireplace, an ensuite, and a private deck. The family room, complete with a propane fireplace and doors to the front deck, can easily be converted into the perfect place for a home-based business. The mudroom and laundry area connect to the private back deck and lead you into the lush yard with picturesque rock walls and a charming shed. Explore the walking trail on your own property, immersing yourself in nature without leaving home. (id:1945)
Best Mortgage Rates
Property Information
- Tax Lot: 1
- Zoning: Residential
- Cooling: None
- Heating: Baseboard heaters, Electric
- Year Built: 1975
- Living Area: 2796
- Lot Features: Acreage, Central location, Wooded area, Other
- Photos Count: 29
- Lot Size Units: acres
- Parcel Number: 002-761-262
- Parking Total: 3
- Bedrooms Total: 4
- Structure Type: House
- Common Interest: Freehold
- Fireplaces Total: 3
- Parking Features: Stall
- Tax Annual Amount: 4703.73
- Lot Size Dimensions: 10
- Zoning Description: LRR
- Above Grade Finished Area: 2796
- Above Grade Finished Area Units: square feet
Features
- Roof: Metal
- Other: Other Equipment: Propane Tank, Other Structures: Storage Shed, Construction Materials: Insulation: Ceiling, Insulation: Walls, Wood, Direction Faces: East, Laundry Features: In House, Parking Features : Driveway, Parking Total : 3
- Heating: Baseboard, Electric
- Appliances: Dishwasher, F/S/W/D
- Lot Features: Driveway, Entry Location: Ground Level, Property Access: Road: Paved, Acreage, Central Location, Landscaped, Quiet Area, Recreation Nearby, Wooded Lot
- Extra Features: Window Features: Skylight(s), Utilities: Compost, Electricity To Lot, Garbage, Phone To Lot, Recycling
- Interior Features: Dining Room, Eating Area, Vaulted Ceiling(s), Flooring: Mixed, Wood, Fireplaces: 3, Fireplace Features: Propane
- Sewer/Water Systems: Sewer: Septic System, Water: Well: Drilled
Room Dimensions
 |
This listing content provided by REALTOR.ca has
been licensed by REALTOR® members of The Canadian Real Estate Association |
|---|
Nearby Places
Similar Houses Stat in Gabriola Island
515 South Rd mortgage payment






