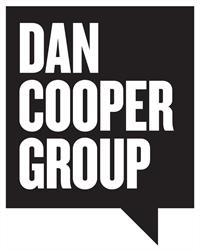3425 Lakeshore Road, Burlington
3425 Lakeshore Road, Burlington
×

2 Photos

- Bedrooms: 5
- Bathrooms: 5
- Living area: 3300 sqft
- MLS®: 40547989
- Type: Residential
- Added: 59 days ago
Property Details
Custom home to be built! Here is your chance to design and build your dream home on a premium 65’ x 120’ lot in Roseland! A home is more than just a place to live. It’s a sanctuary, a retreat, and a reflection of who you are. Imagine living in a home that was meticulously crafted and built specifically for you. Pine Glen Homes, an award-winning home builder with an impressive track record of over 400 successful projects, is dedicated to bringing your vision to life. They will take the time to understand your needs and preferences, collaborating closely with you to ensure your new home aligns precisely with your specifications. With customizable floor plans, your home will authentically reflect your lifestyle, character, and aspirations. Plus, enjoy peace of mind with the inclusion of a Tarion Warranty. Situated on prestigious Lakeshore Road, mere steps from John T. Tuck Public School and the lake, don’t miss this remarkable opportunity to personalize your dream residence from top to bottom! (id:1945)
Best Mortgage Rates
Property Information
- Sewer: Municipal sewage system
- Cooling: Central air conditioning
- Heating: Forced air, Natural gas
- Stories: 2
- Basement: Finished, Full
- Directions: Lakeshore Road - west of Walkers Line
- Living Area: 3300
- Lot Features: Southern exposure, Automatic Garage Door Opener
- Photos Count: 2
- Water Source: Municipal water
- Parking Total: 6
- Pool Features: Inground pool
- Bedrooms Total: 5
- Structure Type: House
- Common Interest: Freehold
- Parking Features: Attached Garage
- Subdivision Name: 330 - Roseland
- Bathrooms Partial: 1
- Exterior Features: Stone, Stucco
- Community Features: Community Centre
- Foundation Details: Poured Concrete
- Zoning Description: R1.2
- Architectural Style: 2 Level
Room Dimensions
 |
This listing content provided by REALTOR.ca has
been licensed by REALTOR® members of The Canadian Real Estate Association |
|---|
Nearby Places
Similar Houses Stat in Burlington
3425 Lakeshore Road mortgage payment






