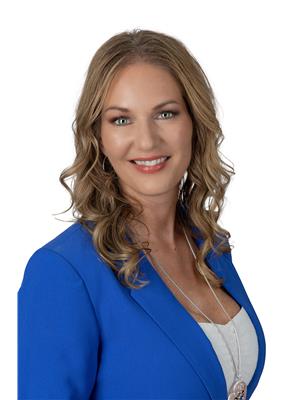30 Deane Street, Kawartha Lakes
- Bedrooms: 3
- Bathrooms: 3
- Type: Townhouse
- Added: 3 weeks ago
- Updated: 2 days ago
- Last Checked: 9 hours ago
- Listed by: AFFINITY GROUP PINNACLE REALTY LTD.
- View All Photos
Listing description
This Townhouse at 30 Deane Street Kawartha Lakes, ON with the MLS Number x12338963 listed by SHAWN WILLIAM WRAY - AFFINITY GROUP PINNACLE REALTY LTD. on the Kawartha Lakes market 3 weeks ago at $562,500.
Move in ready 3 Bedroom 3 bathroom freehold townhome on a quiet and desirable cul-de-sac in Fenelon Falls. This end unit offers main floor living with a large eat-in kitchen that boasts custom built in cabinetry and a large frosted window for light and privacy. A large main floor living area offers lots of room for a living space, a 2nd dining area, or home office and walks out to low maintenance patio and backyard with direct BBQ hook up to propane. The main floor primary suite includes a 3 piece bath with a walk in shower and large walk in closet. There is a main floor powder room for guests, laundry and the single car garage with automatic door opener provides direct access to the home. Upstairs are 2 generous sized bedrooms with custom closet organizers, a 4 piece bathroom, a large storage closet, and a Juliet balcony overlooking the downstairs. The partially finished basement offers tons of storage and includes a tv room/den, an office space, utility room and an unfinished room. This is a great property for both seniors and busy families looking for low maintenance/main floor living. Private 2 car driveway. This sale includes all appliances. Walking distance to downtown, public beach, schools and recreational trails. (id:1945)
Property Details
Key information about 30 Deane Street
Interior Features
Discover the interior design and amenities
Exterior & Lot Features
Learn about the exterior and lot specifics of 30 Deane Street
Utilities & Systems
Review utilities and system installations
powered by


This listing content provided by
REALTOR.ca
has been licensed by REALTOR®
members of The Canadian Real Estate Association
members of The Canadian Real Estate Association
Nearby Listings Stat Estimated price and comparable properties near 30 Deane Street
Active listings
9
Min Price
$39,000
Max Price
$1,399,900
Avg Price
$713,878
Days on Market
41 days
Sold listings
1
Min Sold Price
$1,374,000
Max Sold Price
$1,374,000
Avg Sold Price
$1,374,000
Days until Sold
102 days
Nearby Places Nearby schools and amenities around 30 Deane Street
Fenelon Falls Secondary School
(0.9 km)
66 Lindsay St, Fenelon Falls
Fenelon Falls/Sturgeon Lake Water Aerodrome
(1.4 km)
Canada
Eganridge Inn & Country Club
(9.7 km)
26 Country Club Dr, Fenelon Falls
Price History
August 12, 2025
by AFFINITY GROUP PINNACLE REALTY LTD.
$562,500








