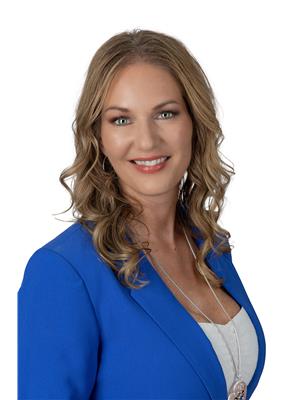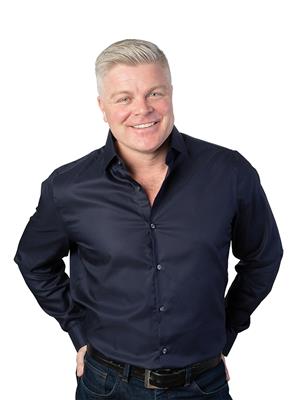11 111 Colborne Street, Kawartha Lakes
- Bedrooms: 2
- Bathrooms: 3
- Type: Townhouse
- Added: 2 weeks ago
- Updated: 2 weeks ago
- Last Checked: 1 week ago
- Listed by: RE/MAX ALL-STARS REALTY INC.
- View All Photos
Listing description
This Townhouse at 11 111 Colborne Street Kawartha Lakes, ON with the MLS Number x12354723 listed by HEATHER JO AHRENS - RE/MAX ALL-STARS REALTY INC. on the Kawartha Lakes market 2 weeks ago at $579,000.
Welcome to easy, carefree living in the heart of charming Fenelon Falls! This well-maintained bungalow-style townhouse offers everything you need on one level, including 2 spacious bedrooms, 3 bathrooms and a bright, open layout that's perfect for relaxing living. Enjoy a sun-filled eat-in kitchen (large windows bring in abundant natural light and overlook mature landscaping), a generous living room with a walk-out to your private patio (patio space is perfect for outdoor seating and is bordered by shrubs for privacy), and a primary bedroom retreat featuring a 4-piece en-suite and walk-in closet. The finished basement offers even more living space—perfect for hobbies, guests, or storage. Say goodbye to yard work! Your monthly fees include snow removal, lawn care, and exterior maintenance, making this a perfect option for stress-free retirement living. Additional visible features include a covered front porch with room for seating and classic columns, an attached single-car garage with a paved driveway, a bright tiled foyer with a glass storm door and sidelights, and attractive brick exterior and walkways. Aerial photos show the low-maintenance complex set on a tree-lined street within easy walking distance to downtown Fenelon Falls and nearby waterfront amenities. Life Lease property- contact us for more details and agreement information,. (id:1945)
Property Details
Key information about 11 111 Colborne Street
Interior Features
Discover the interior design and amenities
Exterior & Lot Features
Learn about the exterior and lot specifics of 11 111 Colborne Street
Utilities & Systems
Review utilities and system installations
powered by


This listing content provided by
REALTOR.ca
has been licensed by REALTOR®
members of The Canadian Real Estate Association
members of The Canadian Real Estate Association
Nearby Listings Stat Estimated price and comparable properties near 11 111 Colborne Street
Active listings
7
Min Price
$579,000
Max Price
$999,900
Avg Price
$771,929
Days on Market
51 days
Sold listings
1
Min Sold Price
$729,000
Max Sold Price
$729,000
Avg Sold Price
$729,000
Days until Sold
74 days
Nearby Places Nearby schools and amenities around 11 111 Colborne Street
Fenelon Falls Secondary School
(0.9 km)
66 Lindsay St, Fenelon Falls
Fenelon Falls/Sturgeon Lake Water Aerodrome
(1.8 km)
Canada
Price History
August 20, 2025
by RE/MAX ALL-STARS REALTY INC.
$579,000








