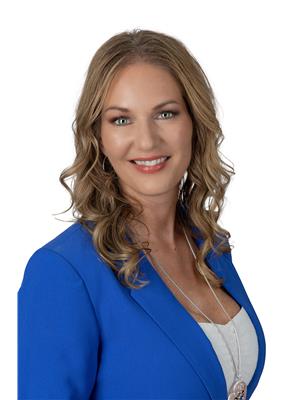30 Deane Street, Kawartha Lakes
- Bedrooms: 3
- Bathrooms: 3
- Type: Townhouse
- Added: 3 weeks ago
- Updated: 2 weeks ago
- Last Checked: 1 week ago
- Listed by: AFFINITY GROUP PINNACLE REALTY LTD.
- View All Photos
Listing description
This Townhouse at 30 Deane Street Kawartha Lakes, ON with the MLS Number x12338963 listed by SHAWN WILLIAM WRAY - AFFINITY GROUP PINNACLE REALTY LTD. on the Kawartha Lakes market 3 weeks ago at $584,900.
Move in ready 3 Bedroom 3 bathroom freehold townhome on a quiet and desirable cul-de-sac in Fenelon Falls. This end unit offers main floor living with a large eat-in kitchen that boasts custom built in cabinetry and a large frosted window for light and privacy (kitchen features tile flooring and stainless steel appliances which are included). A large main floor living area offers lots of room for a living space, a 2nd dining area, or home office and walks out to low maintenance patio and backyard with direct BBQ hook up to propane (backing onto treed greenspace as seen from aerial views). The main floor primary suite includes a 3 piece bath with a walk in shower and large walk in closet. There is a main floor powder room for guests, laundry and the single car garage with automatic door opener provides direct access to the home. Upstairs are 2 generous sized bedrooms with custom closet organizers, a 4 piece bathroom, a large storage closet, and a Juliet balcony overlooking the downstairs. The partially finished basement offers tons of storage and includes a tv room/den (finished space with neutral carpeting and recessed lighting), an office space, utility room (exposed ductwork, insulated walls and concrete floor visible in the mechanical area) and an unfinished room. This is a great property for both seniors and busy families looking for low maintenance/main floor living. Private 2 car driveway. This sale includes all appliances. Walking distance to downtown, public beach, schools and recreational trails. (id:1945)
Property Details
Key information about 30 Deane Street
Interior Features
Discover the interior design and amenities
Exterior & Lot Features
Learn about the exterior and lot specifics of 30 Deane Street
Utilities & Systems
Review utilities and system installations
powered by


This listing content provided by
REALTOR.ca
has been licensed by REALTOR®
members of The Canadian Real Estate Association
members of The Canadian Real Estate Association
Nearby Listings Stat Estimated price and comparable properties near 30 Deane Street
Active listings
9
Min Price
$39,000
Max Price
$1,399,900
Avg Price
$713,878
Days on Market
41 days
Sold listings
1
Min Sold Price
$1,374,000
Max Sold Price
$1,374,000
Avg Sold Price
$1,374,000
Days until Sold
102 days
Nearby Places Nearby schools and amenities around 30 Deane Street
Fenelon Falls Secondary School
(0.9 km)
66 Lindsay St, Fenelon Falls
Fenelon Falls/Sturgeon Lake Water Aerodrome
(1.4 km)
Canada
Eganridge Inn & Country Club
(9.7 km)
26 Country Club Dr, Fenelon Falls
Price History
August 12, 2025
by AFFINITY GROUP PINNACLE REALTY LTD.
$584,900








