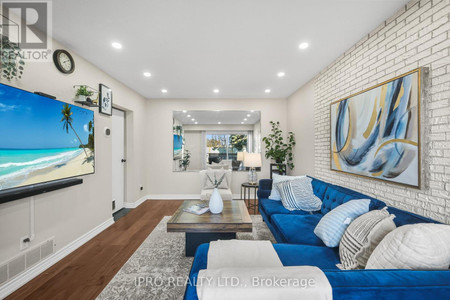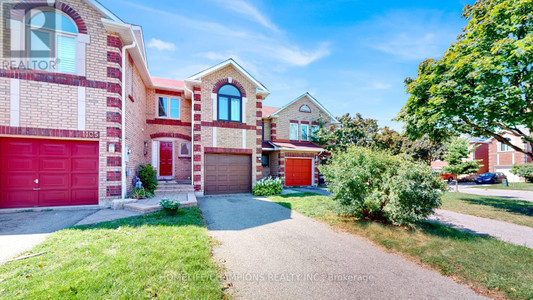42 Jevons Dr, Ajax
42 Jevons Dr, Ajax
×

38 Photos






- Bedrooms: 3
- Bathrooms: 3
- MLS®: e8266568
- Type: Townhouse
- Added: 10 days ago
Property Details
Renowned John Boddy built, 1700 sq ft Classic Steeple View model Freehold Townhome less than 5 yrs, With 3 bdrm & 3 baths. Inviting you into a Beautiful Open Concept Design, featuring Gourmet Eat-In Kitchen w/luxurious Ceramic Flooring, Granite Countertops, S/S Appliances, plenty of cupboards, pantry & w/o to fenced yard. Custom designed half-wall overlooking the Dining & Great Room with B/I direct vent Gas Fireplace framed by Twin Lancet Windows. Main Floor Powder Rm, Foyer with Ceramic Flooring, Double Mirrored Closet & Direct Garage access, 3 spacious bedrooms. Primary features 4 pc ensuite w/double sinks & w/I closet. Parking for 3 (potential 4 with interlock pad), Basement w/3 pc rough-in awaits your creative design! No sidewalk to shovel! Located close to major amenities,
Best Mortgage Rates
Property Information
- Cooling: Central air conditioning
- Heating: Forced air, Natural gas
- List AOR: Toronto
- Stories: 2
- Basement: Unfinished, Full
- Photos Count: 38
- Parking Total: 3
- Bedrooms Total: 3
- Structure Type: Row / Townhouse
- Common Interest: Freehold
- Parking Features: Garage
- Tax Annual Amount: 5335.34
- Exterior Features: Brick
- Community Features: Community Centre
- Lot Size Dimensions: 20.01 x 109.91 FT
- Extras: Builder upgrades incl. Hardware stairs, A/C, 4 1/18"" baseboards, Convenient Upper Floor Laundry w/sink, 200 Amp service, Maintenance Free Low E Casement Windows, Gas hook up for BBQ. (id:1945)
Room Dimensions
 |
This listing content provided by REALTOR.ca has
been licensed by REALTOR® members of The Canadian Real Estate Association |
|---|
Nearby Places
Similar Townhouses Stat in Ajax
42 Jevons Dr mortgage payment





