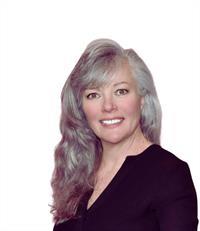1445 Lake Ontario Drive Se, Calgary
1445 Lake Ontario Drive Se, Calgary
×

34 Photos






- Bedrooms: 3
- Bathrooms: 3
- Living area: 1107 square feet
- MLS®: a2117663
- Type: Residential
- Added: 33 days ago
Property Details
Welcome to this thoughtfully remodeled gem with Lake Access in beautiful Lake Bonavista. As soon as you step through the door you can't help but notice the entire wall of Thermal Aluminum windows that open up onto an outstanding out door covered living space, complete with wood burning fireplace, 2 large decks and a salt water hot tub that runs seamlessly on a spa-boy system. The entire outside of this home was furred out during the remodel to allow for additional insulation to both the home and garage and the home also had extra attic insulation blown in for a more energy efficient home. Updated electrical throughout the home and garage with LED lighting. The overhead wires have been rerouted and now go underground from the garage to the home. Bright modern kitchen features a Blue Star gas range and Miele dishwasher. Lots of cupboard and storage space including the pantry with slide out shelving. Garage is oversized, insulated and heated. Newer fencing, retaining wall and a lovely wall of towering Aspens giving you extra privacy in your outdoor oasis. Poured aggregate steps and porch plus patio behind the home, off street RV parking, the list just goes on. (id:1945)
Best Mortgage Rates
Property Information
- Tax Lot: 7
- Cooling: None
- Heating: Forced air
- Stories: 1
- Tax Year: 2023
- Basement: Finished, Full
- Flooring: Hardwood, Slate, Ceramic Tile, Cork
- Tax Block: 1
- Year Built: 1975
- Appliances: Washer, Refrigerator, Range - Gas, Dishwasher, Dryer, Microwave, Hood Fan, Window Coverings
- Living Area: 1107
- Lot Features: See remarks, Back lane, PVC window, No Animal Home, No Smoking Home, Gas BBQ Hookup, Parking
- Photos Count: 34
- Lot Size Units: square meters
- Parcel Number: 0013893441
- Parking Total: 2
- Bedrooms Total: 3
- Structure Type: House
- Common Interest: Freehold
- Fireplaces Total: 1
- Parking Features: Detached Garage, Garage, RV, Oversize, See Remarks, Gravel, Heated Garage
- Street Dir Suffix: Southeast
- Subdivision Name: Lake Bonavista
- Tax Annual Amount: 4071
- Bathrooms Partial: 1
- Building Features: Clubhouse
- Exterior Features: Stucco
- Community Features: Lake Privileges, Fishing
- Foundation Details: Poured Concrete
- Lot Size Dimensions: 605.00
- Zoning Description: R-C1
- Architectural Style: Bungalow
- Above Grade Finished Area: 1107
- Above Grade Finished Area Units: square feet
Room Dimensions
 |
This listing content provided by REALTOR.ca has
been licensed by REALTOR® members of The Canadian Real Estate Association |
|---|
Nearby Places
Similar Houses Stat in Calgary
1445 Lake Ontario Drive Se mortgage payment






