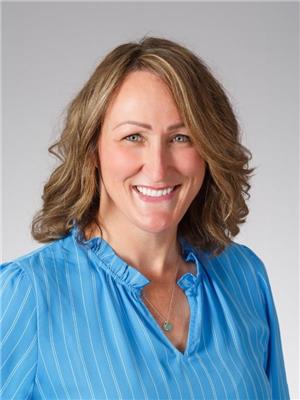413 Legacy Circle Se, Calgary
413 Legacy Circle Se, Calgary
×

34 Photos






- Bedrooms: 3
- Bathrooms: 3
- Living area: 2115 square feet
- MLS®: a2114074
- Type: Residential
- Added: 41 days ago
Property Details
** OPEN HOUSE Sat Apr 27 12-4pm, Sun Apr 28 1-3pm** Welcome to Legacy and this Brand-New Gorgeous Bungalow, built by West Creek Homes that has over 2,000 sq ft of developed living space. You get all the benefits of a new build, with gst already paid and a new build warranty in place! As you enter this home, you'll be greeted by an abundance of natural light from the large windows along the back of the house, high vaulted ceilings, and open/spacious floor plan which flows from the entrance, through the dining room, kitchen and living area.The kitchen is a dream, with the updated chef’s package featuring a gas cooktop, stainless steel appliances including a French door refrigerator, wall oven & microwave, granite countertops and a huge centre island, along with an abundance of soft closing, ceiling height cabinets and a large pantry for all your culinary needs. Off the kitchen is the dining area and spacious living room with access to your sunny south facing backyard deck. The living room is complete with a beautiful fireplace featuring a gorgeous wood mantle. The main level also includes a large primary bedroom with a 5-piece ensuite and massive walk-in closet. The ensuite includes a deep soaker tub, separate shower and dual sinks. There is also access to the laundry room, which has its own sink, additional cabinets and front-loading appliances. For added convenience, the main level also includes another 2-piece bath and direct access to the front attached garage.The fully developed basement is also bright and spacious with its high ceilings and large windows. There are 2 additional generous sized bedrooms, a full 4-piece washroom with heated floors, as well as a huge family/living room, and another stunning corner feature fireplace. A highlight is all the storage space in the large mechanical/utility room. Conveniently located close to shopping, schools, MacLeod & Stoney Trail etc. This one won’t last, so don’t delay and call your favourite realtor t o book your showing today! (id:1945)
Best Mortgage Rates
Property Information
- Tax Lot: 10
- Cooling: See Remarks
- Heating: Forced air
- List AOR: Calgary
- Stories: 1
- Basement: Finished, Full
- Flooring: Carpeted, Vinyl Plank
- Tax Block: 45
- Appliances: Refrigerator, Cooktop - Gas, Oven, Microwave, Hood Fan, Washer & Dryer
- Living Area: 2115
- Lot Features: Other, Closet Organizers, No Animal Home, No Smoking Home
- Photos Count: 34
- Lot Size Units: square meters
- Parcel Number: 0039476361
- Parking Total: 4
- Bedrooms Total: 3
- Structure Type: House
- Common Interest: Freehold
- Fireplaces Total: 2
- Parking Features: Attached Garage
- Street Dir Suffix: Southeast
- Subdivision Name: Legacy
- Bathrooms Partial: 1
- Exterior Features: Brick
- Foundation Details: Poured Concrete
- Lot Size Dimensions: 382.26
- Zoning Description: R-1S
- Architectural Style: Bungalow
- Above Grade Finished Area: 2115
- Above Grade Finished Area Units: square feet
Room Dimensions
 |
This listing content provided by REALTOR.ca has
been licensed by REALTOR® members of The Canadian Real Estate Association |
|---|
Nearby Places
Similar Houses Stat in Calgary
413 Legacy Circle Se mortgage payment






