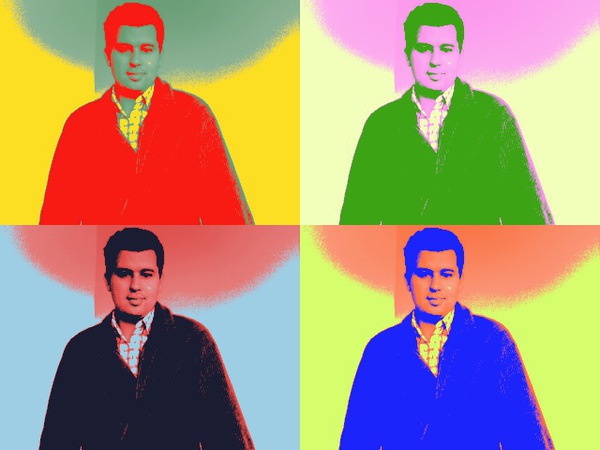3925 15 A Street Sw, Calgary
3925 15 A Street Sw, Calgary
×

50 Photos






- Bedrooms: 4
- Bathrooms: 4
- Living area: 2218 square feet
- MLS®: a2124983
- Type: Residential
- Added: 11 days ago
Property Details
This stunning renovated contemporary 2-storey luxury home has over 3,280 sq ft of total living space and sits on a full-size lot designed with exceptional & sophisticated taste that will be sure to leave a lasting impression. One of the most anticipated homes to come to market, this executive home stands out from all the rest & offers an amazing location, exceptional finishings, & beautiful exterior spaces. This home was completely overhauled, stripping the property down to a blank canvas & meticulously rebuilding it using only the finest materials available. Over $350,000 was spent in the last year on an upscale renovation, including a new kitchen & foyer, new stucco exterior, new two-ply SBS roof w/new membrane, gutters & flashing, herringbone wood & lux Godfrey Hirst carpet flooring, primary bedroom suite, adding an additional bedroom, basement upgrades & more. Upon entry, you are greeted with exceptional details of designer features, soaring vaulted foyer, 10 ft flat painted ceilings, stunning hardwood flooring, front dining room w/ a custom designer slatted wall partition, upgraded Herman Miller lighting, huge windows, bright + open contemporary living area with soothing 2-way gas fireplace, patio doors extending out onto your luxurious deck, custom lighting, gas fireplace, BBQ area & seating to enjoy a quiet night or host your guests while enjoying the wonderful quiet surrounds with access to your fully insulated heated oversized 2-car garage with epoxy floors for the car aficionado! Back inside, entertain in your show-stopper NEW kitchen with custom cabinetry, Wolf, Sub-Zero, & Miele appliances, waterfall Dekton leathered stone countertops, coffee station, large pantry, 2-piece powder room, storage closet, mudroom, and full glass rail staircase complete the main floor. The upper floor hosts a spacious master suite with soaring vaulted ceilings w/ remote shades, spacious walk-in closet with custom organizers, a luxurious spa ensuite w/oversized 10 mm glass ste am shower, jetted soaker tub, modern fixtures, gorgeous vanity, in-floor heat, storage & modern tile work. Across the hall is a large second + third or office w/large walk-in closets, 5pc Jack + Jill washroom, laundry room w/custom cabinetry & great storage.The fully finished basement is an entertainer's dream space that hosts a recreation area, glass wine storage area, full bar, high-end sound system, 3pc washroom, huge guest bedroom w/ a large window, additional storage, upgraded H/E mechanical room, full control 4 smart home system, reverse osmosis water system & in-floor basement heating. Opportunity Knocks! Especially living in one of the trendiest communities of inner-city Calgary on the doorstep of Sandy Beach/River Park & some of the best eateries, lounges, pubs, Altadore cultural scene, greenery, pathways, biking & sought-after schools. Come enjoy the quiet setting, ample parking & a block from the off-leash dog park! A must-see, Call today! (id:1945)
Best Mortgage Rates
Property Information
- Tax Lot: 27
- Cooling: Central air conditioning
- Heating: Forced air
- List AOR: Calgary
- Stories: 2
- Tax Year: 2023
- Basement: Finished, Full
- Flooring: Tile, Hardwood, Carpeted
- Tax Block: A
- Year Built: 2007
- Appliances: Refrigerator, Cooktop - Gas, Dishwasher, Microwave, Oven - Built-In, Hood Fan, See remarks, Window Coverings, Garage door opener, Washer & Dryer
- Living Area: 2218
- Lot Features: Back lane, Closet Organizers, No Smoking Home, Gas BBQ Hookup
- Photos Count: 50
- Lot Size Units: square meters
- Parcel Number: 0032601460
- Parking Total: 2
- Bedrooms Total: 4
- Structure Type: House
- Common Interest: Freehold
- Fireplaces Total: 1
- Parking Features: Detached Garage
- Street Dir Suffix: Southwest
- Subdivision Name: Altadore
- Tax Annual Amount: 7820
- Bathrooms Partial: 1
- Exterior Features: Concrete, Stucco
- Community Features: Golf Course Development, Fishing
- Foundation Details: Poured Concrete
- Lot Size Dimensions: 334.00
- Zoning Description: R-C2
- Construction Materials: Poured concrete, Wood frame
- Above Grade Finished Area: 2218
- Above Grade Finished Area Units: square feet
Room Dimensions
 |
This listing content provided by REALTOR.ca has
been licensed by REALTOR® members of The Canadian Real Estate Association |
|---|
Nearby Places
Similar Houses Stat in Calgary
3925 15 A Street Sw mortgage payment






